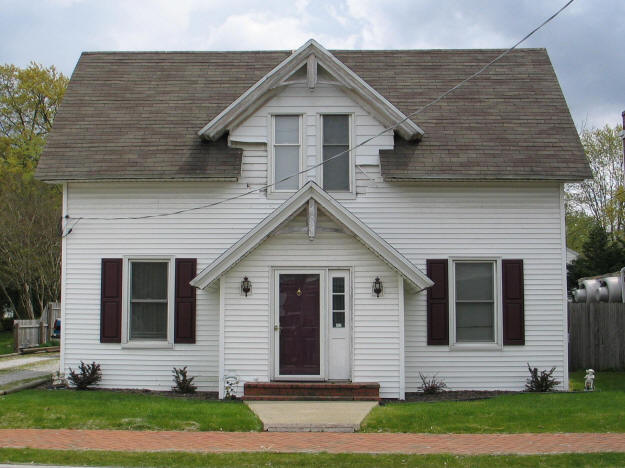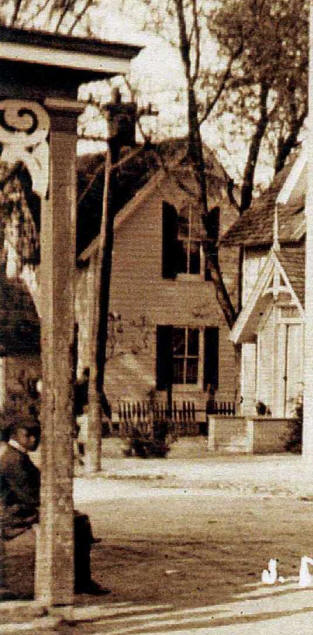East New Market
Property Reports
103 Main Street
Mrs. Maggie's Cottages

From "Between The Nanticoke and the Choptank, An Architectural History of Dorchester County, Maryland" Edited by Christopher Weeks, with contributions by Michael O. Bourne, Geoffrey Henry, Catherine Moore, Calvin Mowbray, M. Fred Tidwell.
"Miss Maggie's" Cottages - These two houses standing next to each other north of the firehouse were built in 1884 as tenant houses in the English Cottage style. They are remarkable for being so similar in floor plan and appearance, suggesting a builder's catalogue as their source.
From the Maryland Historical Trust State Historic Sites Inventory Form
Cottage #1 - Property of Francis Kelley - 2 story, steeply pitched, gabled, asphalt tile roof. Front facade has 3 bays, entrance in center bay which projects from main block. Heavy eave overhang. The door is not original. Has sidelights on right only, with plain glass transom above door. The roof line of the cross gable and roof line of entrance gable are parallel. Above center bay is essentially a gabled dormer with stick style vergeboard having a pendant at bottom. Small vergeboards in gabled ends. There are pintles (shutter hinges) on many of the windows. A chimney with corbels in center of gable. Rear block has 1 story gabled addition; 1 bay wide with inside chimney at gabled end. 2 over 2 windows. There is a 1 story rear addition that appears to have been an open porch with shed roof. Brick foundation Arched windows over center bay are covered with aluminum siding.
Cottage #2 - Miss Maggie's Cottage No. 2 stands on the east side of
North Main Street (MD Route 16) in East New Market, Dorchester County,
Maryland. The story-and-a-half frame house faces west with the gable
oriented on a north/south axis.
 Built around 1894, the story-and-a-half frame house is supported by a
minimal brick foundation and sheathed with aluminum siding. The steeply
pitched asphalt shingle roof has extended eaves with simple decorative
brackets fixed in the eaves. A narrow brick chimney rises through the
roof.
Built around 1894, the story-and-a-half frame house is supported by a
minimal brick foundation and sheathed with aluminum siding. The steeply
pitched asphalt shingle roof has extended eaves with simple decorative
brackets fixed in the eaves. A narrow brick chimney rises through the
roof.
The west (main) elevation is a symmetrical three-bay facade with a
center entrance vestibule and flanking two-over-two sash windows. The
gabled vestibule is decorated with an identical eave bracket. The
four-panel front door has been replaced, and a single-pane transom tops
the entrance. Louvered aluminum shutters flank the windows. The eave is
interrupted by a large gabled dormer that repeats the same form as the
gabled vestibule. A pair of two-over-two sash windows pierce the west
dormer wall. The second floor windows were formerly topped with an
arched transom that has been covered over by the siding.
The north and south gable ends are largely alike with a single
two-over-two sash lighting each floor, and a decorative stick bracket
decorates the peak. Extending to the east is a single-story
one-room kitchen wing that included originally a shed roofed pantry to
the north. More recently, an shed roofed addition has been attached to
the east end of the kitchen. An interior end brick stovestack protrudes
through the east gable.
Inside, the two first floor rooms are separated by an enclosed center
stair. Late nineteenth-century four-panel doors framed by plain
surrounds open into the various rooms. A reused Victorian mantel not
original to the house was added to the north room. The second floor is
divided into two rooms as well. A small
two-panel door opens into the finished kitchen attic.
Significance - Miss Maggie's Cottage No. 2 is one of a pair of identical
late nineteenth-century frame houses erected during the last years of
the nineteenth century. The modestly sized houses were designed
with several interesting features including arched second floor windows
and decorative stick brackets within the eaves. The matching west gables
that cover the vestibule and the dormer create a notable exterior design
uncommon for small, speculatively built houses.