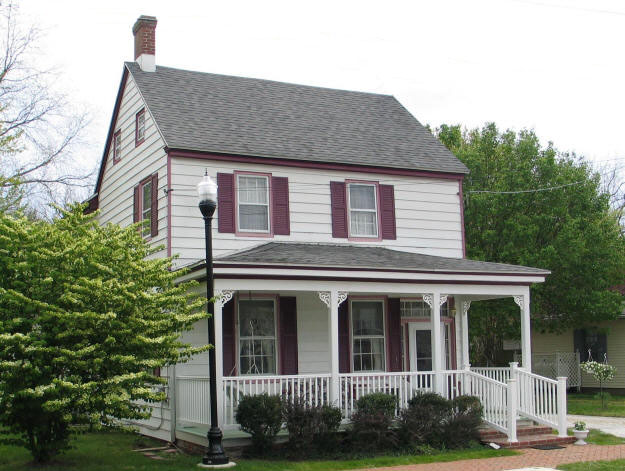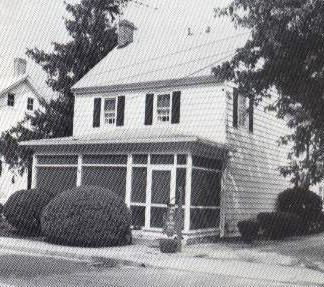East New Market
Property Reports
107 Main Street
Mary Bramble House (ca. 1805)
-
Historic Record Report (prior to the move to 107 Main Street)
-
Historic Record Report (after the move to 107 Main Street)

The Bramble House originally stood at the southeast corner of Railroad Avenue and Main Street. A deed in 1814 refers to this property as the "Yellow House" lot. Mary King, sister of Henry & Edward King, is believed to have had the house built around 1805. She left the property to her niece Mary King, who married Jeremiah Bramble. In an 1888 deed, the property is described as being held in the possession of Mary King Bramble for "almost a century". In 1889, the Bramble House was moved to its current site at 107 Main Street to clear the land for the the building of the Chesadel Hotel.
From "Between The Nanticoke and the Choptank, An Architectural History of Dorchester County, Maryland" Edited by Christopher Weeks, with contributions by Michael O. Bourne, Geoffrey Henry, Catherine Moore, Calvin Mowbray, M. Fred Tidwell.
Bramble House - 1800 - A will of 1880 refers to this house as being "nearly one hundred years old", although its present appearance is from a much later period. This two-bay-wide, two-and-one-half story frame house originally stood at the southeast corner of Maryland routes 16 and 14 intersection but was moved to its present location in the 1890s. Prior to this move, the Bramble House functioned as a hotel
From the Maryland Historical Trust State Historic Sites Inventory Form
The Bramble house stands on the east side of North Main Street in the
town of East New Market, Dorchester County, Maryland. The two-story
frame house, moved to this site around 1880-1890, faces west with the
principal gable oriented on a north/south axis.
Built around 1800, the two-story, two-bay frame house is supported by a
minimal masonry foundation and sheathed with a uniform layer of aluminum
siding. The steeply pitched asphalt shingle roof is finished with
a boxed cornice and flush gable ends. Attached to the back of the house
is a two-story dining room/kitchen wing that was reworked and enlarged
around 1972.
The west (main) facade is a two-bay elevation with the front door
located in south bay and a six-over-six sash window to the north. The
first floor is entirely sheltered by a screened-in porch that is covered
by a hip roof. The second floor is lighted by a pair of unevenly
spaced six-over-six sash windows flanked by louvered shutters.
The north gable end is marked by six-over-six sash windows that light
the first and second floors, while a pair of small windows light the
attic. The windows of each floor flank an interior end brick stove
stack. The south gable end is less detailed with a single six-over-six
sash in the west bay of the second floor and a pair of attic windows
mark the upper gable. The east side of the main house is covered
entirely by the two-story dining room/kitchen wing that is lighted on
each floor by single six-over-six sash windows.
The first floor interior follows a side hall/parlor plan with the stair
rising against the south wall. The mid nineteenth-century style stair
consists of a heavily turned newel post a simply molded handrail. A
raised six-panel door provides access to the space beneath the stair.
The parlor is also finished with mid nineteenth-century woodwork with a
standard post-and-lintel mantel fixed against the north wall. Aside from
the stair closet, the first floor doors date from the middle years of
the nineteenth century as well. Contrasting with the mid
nineteenth-century woodwork on the first floor are exposed corner posts
that retain a board covering decorated with a beaded edge.
The second floor, on the other hand, retains more turn of the nineteenth
century woodwork. The second floor of the front block is divided by a
plastered partition that separates the bedroom from a passage behind.
Fixed in the southeast corner of the passage is the enclosed attic stair
which survives with a raised six-panel door, HL hinges, and cyma curve
backband surrounds. The passage and bedroom retain wide pine floors and
sections of period chair rail. A two-panel Greek Revival style
door opens into a rear bedroom.
The attic is partially finished. visible within the corner of the attic
stair is the exposed southeast corner post with its beaded edge board
sheathing. A patch in the attic flooring at the south gable end
indicates the former location of the interior end brick chimney. The
common rafter roof is exposed within a small peak space. The rafter
pairs are fixed with a pinned lap joint as well as wrought nails.
Significance - The Bramble house survives as one of a small collection
of turn of the nineteenth-century frame houses in East New Market.
Originally built on the northeast corner of the main intersection of the
town, the two-story frame house was relocated around 1880-1890 when the
corner site became more valuable as commercial space. The house is named
for Mary Bramble, a former owner who may have been connected with
building the structure. The interior finishes date from two principal
periods. The first floor was reworked significantly around 1850-1860,
while the second floor retains more of its turn of the nineteenth-
century features. The exposed corner posts are relatively rare for East
New Market houses.
7 FJH 310 – 25 September 1868 – Mary Bramble to John Baker for $400: lot in East New Market bounded on the north by land of John Webster, eastwardly by lot of John Baker, lately bought of the heirs of the late John Dean, southerly by lot of Levi S. Johnson, and westwardly by the county road leading from Cabin Creek through the town of East New Market, being the principal street in the town; supposed to contain about one acre more or less.
From the Annual Candlelight Tour Brochure sponsored by the East New Market Heritage Foundation 1991
 Dated
from the will of Mary Bramble in 1885, this house will have descended to
her from the King family. Moved to its present location in the
1880's, this home underwent and extensive "Victorianization". The
main entrance exemplifies that change, but the interior corner posts,
the wide second story flooring, H&L hinges and the irregular windows
testify to its earlier origins. Furnished in the Victorian period,
the pieces seen here are mainly family and once considered
hand-me-downs.
Dated
from the will of Mary Bramble in 1885, this house will have descended to
her from the King family. Moved to its present location in the
1880's, this home underwent and extensive "Victorianization". The
main entrance exemplifies that change, but the interior corner posts,
the wide second story flooring, H&L hinges and the irregular windows
testify to its earlier origins. Furnished in the Victorian period,
the pieces seen here are mainly family and once considered
hand-me-downs.