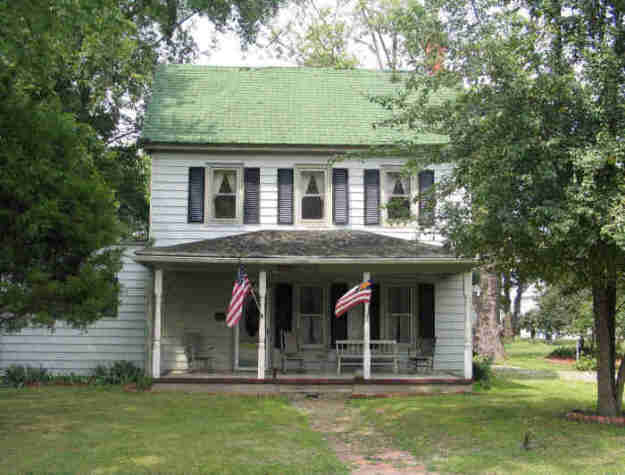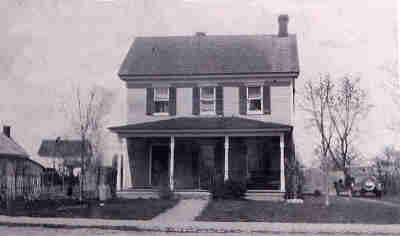East New Market
Property Reports
10 Railroad Avenue
Secretary Street (ca. 1840s)

When John Dean was assessed for property in 1852, his local holdings were listed as two dwellings on Secretary Street. These dwellings are the ones standing at 6 Railroad Avenue and 10 Railroad Avenue. A deed from 1854 mentions John Dean's granary at this location. The 1824 Will of Mary Rawleigh mentions a house and lot that formerly belonged to her father Edwards Thompson. The original dwelling, storehouse, and warehouse(granary) that stood on the larger lot that encompasses 6, 8, and 10 Railroad Avenue were built by James Sulivane likely between 1783 and 1796. The current house may encompass all or part of one or more of the original structures. If the construction of the current house mainly dates to the 1840s, John Dean would have been the primary builder shortly after he acquired the property through marriage in 1841. The house was likely added to by Thomas Colbourne or Wilson Swain between 1914 and 1922. Either house may have incorporated all or part of the original house.
This house was a single story house when Eliza Hubbard purchased it in 1869. The house became a 2 story structure likely between 1910 and 1922.
From the Maryland Historical Trust - State Historic Sites Inventory Form - 1985
The Tubman house, also known as the Howard Simmons house, stands at 10 Railroad Avenue in the center of East New Market, Dorchester County, Maryland. The two-story, three-bay frame house faces south with the principal gable oriented on an east/west axis. Built in two distinct stages, the earliest section of the ell-shaped house is the rear two-story service wing which dates to the middle years of the nineteenth century. The front part of the house was attached during the years surrounding the turn of the twentieth century. A single-story one-room bedroom addition extended the main block westward around 1947-1948. Supported by a minimal brick foundation the two-story house is sheathed with aluminum siding and covered by a steeply pitched asphalt shingle roof.
The south (main) facade is an asymmetrical three-bay elevation with a side entrance and flanking single-pane sash windows. The front door is distinguished by an oval glass, and the windows are flanked by aluminum shutters. Stretching across the entire first floor is a turned post, hip roof porch. The second floor is lighted by three unevenly spaced single-pane sash windows. The cornice is boxed and trimmed with period molding. The west gable end is covered on the first floor by the single story 1947- 1948 bedroom addition, while the second floor is lighted by a single-pane sash window. The east end, on the other hand, is pierced by pairs of single-pane sash on each floor to either side of an interior end brick stove stack. The eaves are slightly extended with short returns at the base of the roof. Extending to the north is a two-story, two-room plan service wing that predates the front block.
The service wing is partially covered on the east side with a two-story shed roofed bathroom addition that fills the inside corner of the ell. The rest of the service wing is covered by a single story shed roofed enclosed porch. Brick stacks rise from the north gable end and against the north wall of the front block. The interior dates appropriately from two different periods. The rear wing has a few surviving mid nineteenth-century door surrounds as well as wide pine flooring. The front section is finished with late nineteenth-century woodwork. A Victorian mantel is fixed on the east wall, and a large square newel post anchors a turned baluster stair. A double wall thickness is clearly evident between the living room and dining room.
The Tubman house is an interesting example of a ell-shaped dwelling that dates from two distinct periods. The rear two-story service wing finished with mid nineteenth-century moldings, was clearly erected first, while the front section was evidently added around 1890-1900. A double wall thickness between the dining room and living room suggest this construction history along with substantial differences in the style of woodwork between sections. A structure appears on this lot on the 1877 East New Market atlas map. The configuration of the house does not follow a simple ell shape. Instead, the front section is off-set from the back. Evidently the old front half of the dwelling was replaced with the turn of the century side hall/parlor frame addition. The owner at that time of the atlas map was a Mrs. Hubbard.
 Although
very similar, the two photos are slightly different. Notice the
spacing between the shutters and the position of the front door.
Both photos are stated to be the same house.
Although
very similar, the two photos are slightly different. Notice the
spacing between the shutters and the position of the front door.
Both photos are stated to be the same house.
Note from Butch Simmons
The addition was put on over 20 years ago. When he bought the house, it had two front doors with one leading to an upstairs apartment. He removed the left door after he moved in.