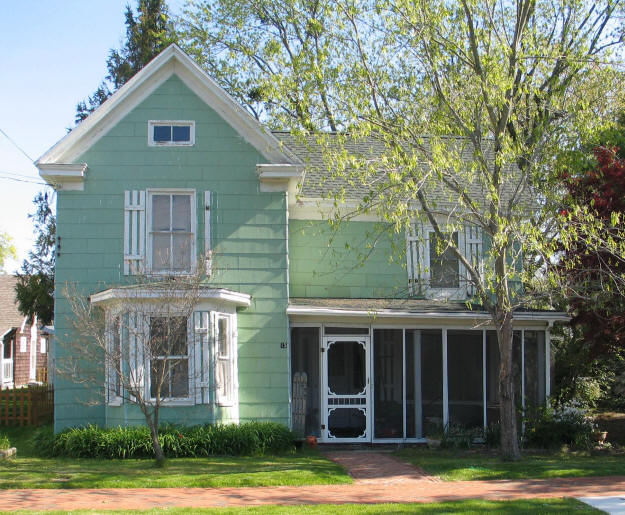East New Market
Property Reports
15 Academy Street
Name House

This house was built around the turn of the century. On the 1922 Sanborn Fire Map, the house is depicted as it is pictured. The roof on the 2 story part of the house was shingle, while the roof on the front porch was tin. Two outbuildings were to the rear of this property.
From the Maryland Historical Trust - State Historic Sites Inventory Form - 1985
2 1/2 story T-shaped asbestos over wood frame house. 3 bays wide and 2 bays deep. Gable roof with boxed cornice with returns. 2/2 windows on front facade. The front porch has a shed roof. Main entrance door has three pane sidelight with recessed panel. Columns with chamfered edges in relief are located on opposite sides of the door. The doorway has a 4 light transom. The porch is supported by boxed wood columns with chamfered edges. The building is constructed on a brick foundation with a corbeled inside chimney on the right hand side. The left hand side of the building extends forward of the main block. The front porch has been enclosed with screen. A bay window is located in the center of the left hand projection of the building. The building was constructed in the late nineteenth century and retains its original porch and windows.