East New Market
Property Reports
15 Railroad Avenue
Friendship Hall (ca. 1783)
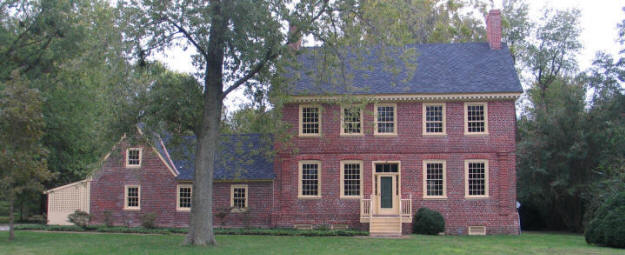
In 1683 Thomas Smithson patented 200 acres of land called "York". In 1709 Thomas Taylor sold this same land to Thomas Wiles, who in turn sold it to Francis Anderton in 1711. In 1730 Francis Anderton left this land to his sister, Sarah Anderton. In 1736 she married Daniel Sulivane. A 1738 deed for this property mentions Daniel Sulivane's dwelling house. A 1782 record mentions "the late dwelling house of old Mr. Daniel Sulivane, deceased, which was burnt down". It is believed that the original 1738 house burned down before 1782.
A 1783 tax record details the structures on James Sulivane's 897 acre tract called "New Market". The tax records mentions 1 framed dwelling house, 4 small houses, 1 carriage house, 1 brick house, and 4 logged houses. It is believed that the brick house is Friendship Hall, the kitchen wing of Friendship Hall, or the kitchen wing of the Old Brick Hotel.
The property remained in the hands of descendants of Daniel Sulivane until 1844 when it was sold to the Hicks family. The Hicks family continued to own and live at Friendship Hall until 1971. Fred Tidwell and Joe Gavlick acquired the property in 1972 and led efforts to restore and preserve the property for 16 years. Investors acquired the property in 2006 and have taken steps to carve up the land into 20 lots, which will greatly diminish the historic value of the property. In March 2009, Maryland Life Magazine in partnership with Preservation Maryland placed Friendship Hall at #3 on the Endangered Maryland list for 2009. The list contains the state's most historically, culturally, and architecturally significant, and urgently threatened properties.
Also see Friendship Hall Cemetery.
From the Maryland Historical Trust State Historic Sites Inventory Form
Friendship Hall is one of the finest post-revolutionary dwellings remaining in Dorchester County. Located adjacent the southeast corner of the town of East Now Market, this Georgian style brick dwelling consists of a large asymmetrical five-bay, two story portion (42' x 31') with a two bay, one story hyphen and a one and one half story kitchen set at right angles to the hyphen and main block. The hyphen and kitchen have an "L" plan, with the north facade being on the same plane as the main portion. The entire structure is built of brick laid in common bond. There is a molded water table, belt course and pilasters on the north facade extending from the water table to the bolt course of the main portion.
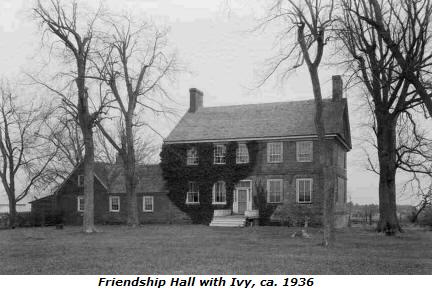
Beneath the east window of the main gable end is the entrance to the basement. The small shed covering the entrance is a late 19th century structure. South of the kitchen, and east of the basement entrance stands a tall frame smokehouse with board and batten siding and a steep "A" roof.
The interior floor plan consists of a central hall with study and living room on the west, and dining room and service facilities on the east. The hall is divided by a nearly semicircular arch into a stair hall and corridor, the stair extends into the northwest quarter of the building, and has a raised panel soffit. It extends in three flights to the second floor and the same to the attic. The lower step and handrail terminate in a volute, and there are three square balusters per step. The handrail curves upward to extend over the square newel posts. There is applied scroll fret to the spandrels of the steps, and a raised panel dado extending to the attic.
Each of the rooms of the first floor has paneled dado, window jambs, and seats. In the living room, above the wide segmentally arched cornice fireplace is a paneled overmantel with crossette trimmed panel supporting a full pediment. The fireplace, window, and door trim all possess crossette trim, and there is a bold five-part cornice around the ceiling. Sash in the living room hall and lavatory of the first story has been replaced in the late 19th century by two over two slash, whereas the other windows retain original twelve over twelve and twelve over eight sash on the first and second stories respectively.
The study is the smaller of the two west rooms and is the only room to have a wall-of-Troy motif in the cornice. There is a smaller fireplace off center in the diagonal paneled wall. Crossette trim above the mantel shelf lacks the pediment of the living room. Crossette trim around the windows and doors is lacking in the dining room, but it possesses paneled window seats and jambs and dado. The fireplace is blocked for use by the furnace flue. Cupboard doors are located above the former fireplace in the raised panel wall. Beneath the third flight of the stairs is a door opening into a corridor to the wing. A secondary stair, lavatory and basement stair open into tile corridor on the north.
Basically, the hyphen and kitchen which are presently being plastered were crude rooms with whitewashed walls and exposed ceiling beams. They are situated about four steps lower than the main block. The large kitchen fireplace has a wood lintel and one iron eye indicating the existence of an iron crane. A lattice porch of late 19th century date is located on the east side of the kitchen.
The collar beneath the main block is divided into two portions with a batten door on long strap hinges between the two. The west portion has all area, presumably for storage, separated by whitewashed slats. The usual arched supports are located beneath the three fireplaces.
Like the first floor, the second is divided into a central hall with stair to one side and four rooms. The hall has raised panel dado and paneled window jambs. In the center of the hall, above the first story arch are pilasters, suggesting the separation achieved by the arch on the first, story. Each of the chambers have raised panel fireplace walls, the dining room chamber having a closet and cabinet flanking the fireplace. Between the living room chamber and the study chamber is a beaded board partition. Old beaded boards, taken from the demolished Rose Hill on the opposite side of town have been installed on all walls of the study chamber. The room above the corridor and lavatory is scheduled to be converted into a bath.
The attic of Friendship Hall was originally divided into three rooms and a stair hall by vertical beaded boards. One partition has been removed for use in the remodeled kitchen. The areas were fitted with train but never plastered.
Significance - Friendship Hall is located at the end of a long driveway on the south side of Route 14, 1/10 of a mile east of East New Market, Dorchester County, Maryland.
This late eighteenth century colonial house is significant in the study Maryland for two reasons. First, very little has been done to the house to alter its eighteenth century appearance on either the interior or the exterior. Only five first floor window sashes and the front door are not original to the house. Secondly, Friendship Hall was from all indications built by a family that came to Maryland in 1695 and played a leading role in Dorchester County history throughout the eighteenth century. According to one source, Major James Sulivane, an officer in the army of James II, and two of his brothers came to America after the Battle of the Boyne in 1690. These men settled in Maryland and the descendants of Major James became prominent in Maryland politics and the military.
In 1726, Daniel Sulivane, Major James' son, was one of the gentlemen justices "of the county who were appointed by the proprietary or his representative. He later became a Delegate from Dorchester County to the General Assembly in Annapolis. Daniel Sulivane's son James was also a delegate to the General Assembly, serving his term in 1775. First a lieutenant and then a captain, he helped to organize a militia company called the "New Market Blues" during the Revolution.
In 1778, he became the Deputy Assistant Commissary for Dorchester and Somerset Counties. At this time the patriot army was in dire straits, having difficulty both in retaining its men and in feeding and equipping those who remained with the army. Sulivane and the other commissaries had important work in finding and purchasing food for the starving soldiers.
It was apparently this James Sulivane that built Friendship Hall. In 1783, he took out a patent for a tract of land containing about 911 acres which he called "New Market." This was a resurvey of parts of eight original patents, two of which were owned by his father Daniel. The house was probably built sometime during the next ten years.
In 1834, Henry W. Hicks bought a half share in the property from W.
Anderson whose mother was a Sulivane. The house remained in the Hicks
family for over 100 years until Mrs. Mary L. Hicks died
in 1964. It is being restored by its present owners.
[Errors - Sulivane did not fight in the Battle
of Boyne or serve in King James Army. James Sulivane resurveyed
this tract in 1776, and the patent was completed in 1783. The
house may have been built between 1783 and 1793. However, a
smaller brick structure which was likely incorporated into the house may
have been built earlier. The exact date of
construction has not been determined.]
The Laskowski Papers by F. Arthur Laskowski - Friendship Hall
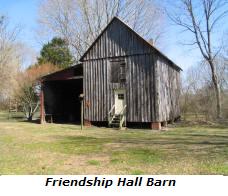 The
center of East New Market is at the intersection of two roads, on
leading from Cambridge to Preston and Easton, the other that leads from
Secretary to Rhodesdale. Leaving this intersection and traveling east on
the Secretary – Rhodesdale road for about one hundred yards, we reach
the entrance of the road leading into Friendship Hall, which can plainly
be seen from the road.
The
center of East New Market is at the intersection of two roads, on
leading from Cambridge to Preston and Easton, the other that leads from
Secretary to Rhodesdale. Leaving this intersection and traveling east on
the Secretary – Rhodesdale road for about one hundred yards, we reach
the entrance of the road leading into Friendship Hall, which can plainly
be seen from the road.
Friendship Hall is one of the most interesting places in Dorchester County, due not only to the colonial architecture of the dwelling, but because its inhabitants were actively engaged in the development of the county and state. The early owners and their descendants married into the most noted families of the state and occupied high positions in the military, legal, and medical professions. By marriage they were connected with the Hoopers of Warwick Fort Manor, the Ennalls, the Van Murrays, Stewarts, Dixon, Muses, and other prominent families.
Though Friendship Hall is one of the oldest colonial mansions in Dorchester County, little is generally known about it, and but few people area aware of its historical and social distinctions. For this reason it has been difficult to accumulate data on this old place, but after a painstaking search through the old records of Dorchester County and innumerable interviews with descendants of the original builder, we find that Major James Sulivane of King James’ army, after the Battle of Boyne in 1691, came to America with his two brothers about 1695.
They were of considerable means and importance and each built for himself a large and comfortable mansion. Major James built the big brick mansion at Friendship Hall and another brother built a similar house, but of frame between East New Market and Cabin Creek, which has since burned down. The third brother built a home on High Street in Cambridge which is still standing.
The few people who know anything at all of these old places have thought that Maurice Hall, near the entrance of Friendship Hall, was the home of one of the brothers, but while Maurice Hall was owned by the Sulivane’s, this brother lived in the house between East New Market and Cabin Creek. Little is known or heard of the two brothers of Major James and it was his descendants who seem to have gained the greatest prominence. His son, Daniel, married Sarah Ennalls in May 1736 and died Jan 16, 1799. Their children were James, who was born Mar 30 1737, and Daniel, who was born in 1738.
Daniel married Susan Orrick of Anne Arundel County and their daughter, Rebecca, married John Stewart. It was John and Rebecca Stewart who lived at Vue de Leau, their daughter Eliza marrying Dr. Richard Hooper Dixon.
The elder Daniel took a prominent part in the affairs of the county and in 1762 he was one of the Gentleman Justices of the county appointed by the Proprietary, or his representative. Later he was a delegate from Dorchester to the Provincial Assembly at Annapolis. During the years previous to the American Revolution he was one of the eminent citizens who displayed a spirit of resistance to the English oppressions and took a leading part in upholding the rights of the colonies.
During the Revolution, the New Market Blues were organized by Lieutenants Thomas Logan and James Sulivane. In December 1779 James was a second Lieutenant and was then promoted to first Lieutenant. On July 2, 1781 he was promoted to Captain, and later was Deputy Assistant Commissary of Dorchester and Somerset Counties trying under the great difficulties to purchase food and supplies for the starving American army.
During the Civil War, Colonel Clement Sulivane, C.S.A., the father of Mr. Murray Sulivane who furnished considerable material for this copy, held the bridge at the Battle of Manassas against Federal forces, and won considerable fame in the Southern Army. Col. Sulivane, the perfect type of southern gentleman, was for years a member of the Cambridge Bar holding a prominent place in his profession. For years he lived at "The Point" which was built in 1706 by John Kirk, Lord Baltimore’s agent in Dorchester County, and which at one time was one of the most beautiful homes in Cambridge whose various occupants were among the most noted men in the county and state.
A rather striking coincidence is that in 1775, the Dorchester Delegates to the General Assembly at Annapolis were Capt. Henry Travers, Col. Henry Hooper, and James Sulivane. The first was the great-grandfather of Samuel M. Travers, the third, the great-grandfather of Col. Clement Sulivane. In later years Col. Sulivane, together with Samuel M. Travers represented Dorchester County in the Legislature of Maryland.
The estate of Friendship Hall was composed of a number of properties bought by Daniel Sulivane whose holdings totaled close to a thousand acres. On the estate, the owner had a private race track to the south of the mansion for his own blooded horses and he kept a number of fast horses for riding and driving. On the place there was a forge and blacksmith shop to not only repair the farm equipment of the estate, but to keep perfectly shod his numerous horses. During this period Friendship Hall was the scene of a splendid hospitality so noteworthy of the colonial era. In the later years, the estate passed out of the Sulivane hands and for years was owned by Mr. George Hicks.
Buildings – The feature of the estate is the large brick colonial mansion itself built between 1696 and 1700. It faces north and south, the front entrance facing the north or side approached by the lane. Entering the front door, one comes into the spacious hall that runs through the house. Halfway through the hall is a perfectly proportioned arch that is faced entirely of panels.
To the right as one enters is a large living room around the walls of which as high as the chair board is paneling painted white and edged with gold. Across the southwest corner of this room is a fireplace and mantel, the woodwork of which is paneled from floor to ceiling. South of this room is the library, also finished in artistic paneling. At the rear of the hall and to the left is a room with a fireplace, over the mantel of which are old-fashioned cupboards. The back door, though now worn with age is said to be the original door. It is wide and heavily constructed. The doors are all paneled, a distinctive feature being the brass handles in place of door knobs.
Entering the hall there is an artistic winding stairway leading to the second floor. On the east side of the dwelling is the typical one-storied wing that was originally used as the living and dining rooms for the household slaves and storerooms. While the original kitchen was built of brick and detached from the house itself after the colonial manner, this has long since disappeared.
In former days the large barns, granaries, blacksmith shop, carriage houses, and other outbuildings were to the south of the house beyond the gardens. Without exception, Friendship Hall was one of the most beautiful and lavish estates in colonial Dorchester.
Grounds – The former glory of the grounds has disappeared. To the north and west of the dwelling is a closely cropped lawn. Around the grounds are tall old Norway maples. In the days of James and Daniel Sulivane, beautiful gardens surrounded the house, but these have disappeared with the years. In a field to the right of the road as one approaches the dwelling is an old graveyard. Some of the stones are still there.
John Stewart (married one of the Sulivane daughters.)
Died July 3, 1820
Aged 47
John Stewart (was the above John’s son.)
Died Jan. 11, 1856?
Aged 52
Joseph Haskins (married Henrietta Sulivane, daughter
of James.)
Born Nov. 19, 1775
Died Oct. 26, 1807
According to tradition, the name Sulivane was originally O’Sullivan and changed to Sulivane just before or about the time Major James Sulivane came to America. The court house records mention only the name Sulivane.
While the occupants of Friendship Hall do not care to have the place a public stomping ground, the occasional visitor especially interested in old colonial places may see the place.
References:
Mr. Vans Murray Sulivane, descendant of Major James Sulivane, Race St.,
Cambridge
Mr. Wm Lee Dixon, descendant of Major Sulivane, Choptank Ave.,
Cambridge, Md.
Court records of Dorchester County
Papers and records of the Sulivane and Dixon families.
[Errors - Sulivane did not fight in the Battle
of Boyne or serve in King James Army. The house was not built
between 1695 and 1700. There is no
evidence the name was originally O'Sullivan.]
From "Souvenir Book, Dorchester Tercentenary Bay Country Festival 1669-1969", Thomas Flowers Editor
The oldest home in the town is Friendship Hall which was built by Major James O'Sullivane of King James Army. He and his two brothers were responsible for the building of several other homes in East New Market. Among these are "Maurice Manor", the "Old Smith Cottage", and the home of W.T. Hubbard. The O'Sullivanes remained prominent in local and state affairs for many years. The family sold its holdings in East New Market in the late 1800's, but their descendants are still living in the county.
The oldest home in East New Market is "Friendship Hall". Built by James O'Sullivane in the seventeenth century, it is a large two story brick structure. In 1695, James O'Sullivane, an officer in the army of King James of England, with his three brothers, had come to America after the Battle of Boyne in Ireland in 1691. One of the brothers remained and began to build. Between 1695 and 1700, James brought bricks from England and "Friendship Hall" was built from these bricks. Daniel O'Sullivane, the son of James, was a Gentleman Justice of Dorchester County. He later was a Delegate to the Provincial Assembly in Annapolis. During the American Revolution, Lieutenants Thomas Logan and James O'Sullivane organized a regiment known as the "East New Market Blues".
During the Civil War, Clement Sullivane served as an officer in the Army of the Confederacy. In the battle of Manassas he held the bridge against Union Troops and became a hero in the South. Returning home, he became a member of the Bar in Cambridge and represented Dorchester in the State Legislature. "Friendship Hall" was later purchased by Mr. George Hicks where it remained in the Hicks family until the early 1960's.
Of critical importance not only to Maryland, but for the United
States as well, is Governor Thomas Holliday Hicks of Dorchester County,
for it was he, who, by not calling a special session of the Maryland
General Assembly, thwarted those legislators who would have denounced
the Union and sided with the Confederacy. East New Market claims
Holliday Hicks because he was born there.
[Errors - James Sulivane was never known as O'Sullivane and never fought
in battle of Boyne. It has not been determined if Friendship Hall the oldest home
in East New Market. It is one of the oldest, but an exact
construction date has not been determined. The Sulivane family did not build
the other properties mentioned. Governor Hicks was born just south
of East New Market and not at Friendship Hall.]
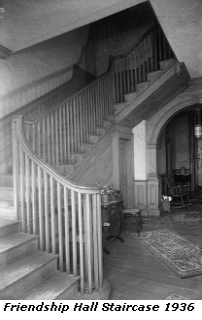 From
"Souvenir Program of the North Dorchester Heritage Festival at Hurlock,
Maryland, June 5-11, 1955"
From
"Souvenir Program of the North Dorchester Heritage Festival at Hurlock,
Maryland, June 5-11, 1955"
Major James Sullivane, and officer of King James' army, came to
America with his two brothers about 1695 and settled here on the Eastern
Shore. Major James purchased for the sum of $600 a tract of 387
acres, called "New Market", and built a brick mansion named "Friendship
Hall". Friendship Hall was the scene of much of the splendid
hospitality so characteristic of the colonial period. The owner
had a private racetrack, and kept a number of fast horses for riding and
driving. The house itself was elaborately decorated, with crown
moldings in each room, and one with Greek key letter molding.
Paneled fireplaces extend to the ceiling, and paneled inside doors with
brass box locks, are still the marvel of visitors today who go through
the ancient rooms. Friendship Hall remains on of the most
beautiful remaining examples of colonial Dorchester. The early
owners and their descendants occupied high positions, and intermarried
with some of the most noted families in the state.
[Errors - James Sulivane was not an officer of
King James' Army. He did not purchase a tract called New Market.
He resurveyed several tracts he owned and inherited and named the land
New Market.]
From "Between The Nanticoke and the Choptank, An Architectural History of Dorchester County, Maryland" Edited by Christopher Weeks, with contributions by Michael O. Bourne, Geoffrey Henry, Catherine Moore, Calvin Mowbray, M. Fred Tidwell.
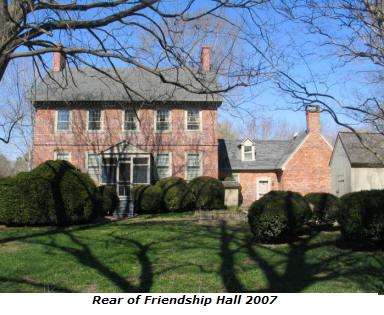 Friendship
Hall is one of the finest post revolutionary dwellings remaining
in Dorchester County. Located neat the southwest corner of the
pleasant crossroads village of East New Market, this common bond brick
house consists of a large (42 feet by 31 feet) five-bay, two-story,
gable-roofed main section, with a one-and-one-half story kitchen set at
right angles to the main block and connected to it by a two-bay,
one-story hyphen. Original and very up-to-date Georgian details
include a sense of balance in the main block, symmetry (aided by the
centrally placed door), as well as a beltcourse, molded water table, end
pilasters, a full pediment at the west gable end, and twelve over
sixteen and twelve over eight pane windows. The plan on each floor
consists of four rooms with a central passage and stair hall.
Original tabernacle overmantels, paneling, paneled dado, and window
seats exist throughout the house.
Friendship
Hall is one of the finest post revolutionary dwellings remaining
in Dorchester County. Located neat the southwest corner of the
pleasant crossroads village of East New Market, this common bond brick
house consists of a large (42 feet by 31 feet) five-bay, two-story,
gable-roofed main section, with a one-and-one-half story kitchen set at
right angles to the main block and connected to it by a two-bay,
one-story hyphen. Original and very up-to-date Georgian details
include a sense of balance in the main block, symmetry (aided by the
centrally placed door), as well as a beltcourse, molded water table, end
pilasters, a full pediment at the west gable end, and twelve over
sixteen and twelve over eight pane windows. The plan on each floor
consists of four rooms with a central passage and stair hall.
Original tabernacle overmantels, paneling, paneled dado, and window
seats exist throughout the house.
The house well reflects the prominence of the Sulivane family, who
built it. Major James Sulivane, an officer in the army of King
James II, and two of his brothers came to American after the Battle of
Boyne in 1690 and settled in Maryland in 1695. In 1726, Daniel
Sulivane, Major James' son, was a justice of the county and represented
Dorchester County in Maryland General Assembly. Daniel's son,
James, was also a delegate to the General Assembly. During the
Revolution, he helped organize a local regiment (called the New Market
Blues) and acted as deputy assistant commissioner for Dorchester and
Somerset counties, in which capacity he found and purchased food for the
colonial army. It was James who later built Friendship Hall.
In 1783, he took out a patent for 911 acres of land, which he called New
Market, and built this house on that land. Although it fell on
rather hard times in this century, Friendship Hall's present owners have
restored the house to its former glory.
[Errors - James Sulivane was not an officer in
the Army of King James and did not fight in the Battle of Boyne.]
From the pamphlet "East New Market - three centuries of history on the eastern shore of maryland - Maryland More than you can imagine" by the East New Market Town Council and the Maryland Historical Society. It was likely first printed in the 1970s or 1980s.
Circa 1740. Originally the home of Colonel James O'Sullivane (King
James Army) depicts colonial architecture during the Mid-Eighteenth
Century with bracketed cornices and gables. The main structure also
features the typical 12 over /2 double hung windows throughout,
reminiscent of this period. This ten room Georgian Plantation House also
reflects the classic styles of its interior consisting of random width
pine floors, original moldings, and a great hall.
[Errors - Sulivane was never known as O'Sullivane and did not serve in
King James Army. The house may have been built in 1740, but
conclusive evidence has not been found.]
From the East New Market town website.
This fine example of American architecture built in the Post
Revolutionary period was built by the Sulivane family. Son of an officer
of Britain's King James II, who came to America in 1695; Daniel Sulivane
served in the Maryland Assembly. His son James helped organize a local
regiment of the colonial army called the New Market Blues. After the
Treaty of Paris in 1783, he took out a patent for 911 acres of land
which he called New Market. There is some evidence that this land had
originally been set aside as an Indian Reservation. Sullivane built this
brick structure which is well known for its Georgian details. It has
benefited from recent restoration and is listed on the National
Register.
[Errors - Sulivane was never known as
O'Sullivane and did not serve in King James Army. James Sulivane
resurveyed New Market in 1776, and the patent was completed in 1783.
It had nothing to do with the Treaty of Paris. This land was not
part of the Choptank Indian reservation.]
From The Daily Banner, July 30, 1923 - Historic Homes
Friendship Hall, now owned and occupied by Mr. George Hicks, and Liberty Hall, now owned by the Misses Jacobs and Capt. W.V.E. Jacobs, and rented to Judge and Mrs. F.E. Loomis, were built by two brothers named Sulivane. Mr. Thomas Hicks purchased Friendship Hall, which he left to his son George, the present occupant.
The Daily Banner also ran an article entitled East New Market & Friendship Hall around 1976. Although the article contains some errors, it is interesting.
From New Revised History of Dorchester County, Maryland by Elias Jones, Tidewater Publishers, Cambridge, Maryland - 1966, Chapter X, East New Market, by Miss Emma Edmondson Jacobs 1925
The most attractive home in town in now the residence of Mr. George
Hicks. It was built during the first part of the seventeenth
century by Clement Sulivane, who also built what is known as the
Edmondson House. These old houses are in good condition and the
pride of the town, and will exhibit to the stranger "passer-by" that
East New Market is not a brand new town, but and old, and aristocratic
one.
[Error - This house was not built in the early
part of the seventeenth century, and not by Clement Sulivane. The
eldest Clement Sulivane wasn't born until 1784. Clement Sulivane
also did not build the Edmondson House. His brother James B.
Sulivane did.]