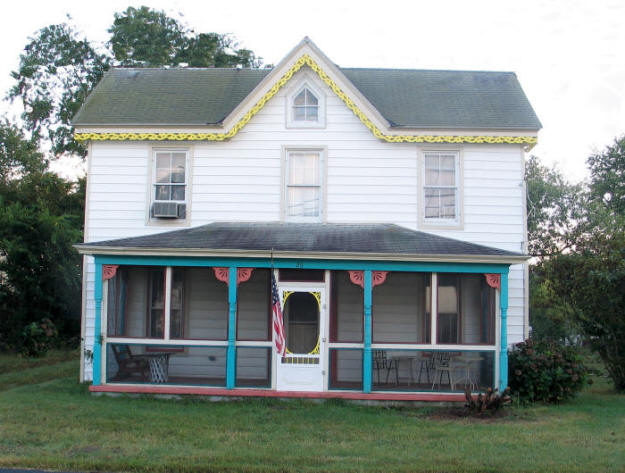East New Market
Property Reports
26 Academy Street
Name House

From the Maryland Historical Trust State Historic Sites Inventory Form
Property of Mrs. Bertie W. Era. 2 story, gabled roof with two inside chimneys at gables. L-shaped, asphalt tile roof; asbestos over wood exterior, brick foundation. A 2-story wing and modern 1 story addition. Front facade is 3-bay, entrance in center. Windows 2 over 2. Original door has 4 vertical panels; top panels are arched. Transom and side lights have been covered (probably visible from inside). The veranda is screened, supported by turned columns and decorative pierced brackets. Carpenter Gothic style with decorative, floral, pierced bargeboard across front and each side at gables. Boxed cornices with returns. Main block 2 bays deep; each addition 1 bay. The decorative carved woodwork is some of the finest the surveyors have observed.
Outbuildings - (1) A modern garage (2) Small, gabled, clapboard structure with horizontal boards. A latticed opening. Whitewashed wainscoting inside. Boxed cornices. Roof has wood shake shingles. Very typical of a privy. (3) Shed: Board and batten with shed roof. 2 doors with 4-pane window over 1 door. Some original hardware on door.