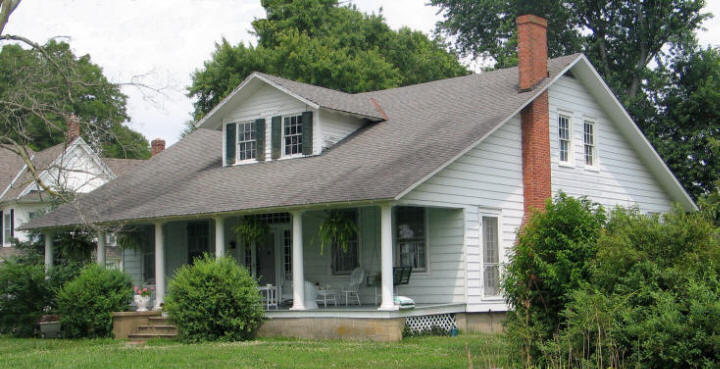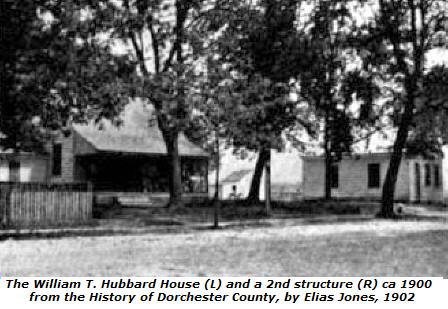East New Market
Property Reports
2 Linkwood Road
Marshall-Hubbard House (ca. 1815)

The current dwelling was likely built by Levin Marshall between 1814 and 1822.
Around 1930, Arthur Laskowski interviewed E. L Hooper. According to Mr. Hooper, his great-grandparents Levin and Margaret Marshall owned and lived in this house and were buried near the grounds. Mr. Hooper also provided information from their gravestones. The earliest mention of a house at this location occurred in 1852, when Oliver P. Hooper was assessed for a house and lot. However, a house was likely here much earlier. The price paid for the property in 1832 is consistent with prices paid for improved properties during the time period. Also, if Levin and Margaret were buried here, they likely lived here. From various reports this house was completely reconstructed in the 1920s. Only the front door and a few other features are the same.
From "Between The Nanticoke and the Choptank, An Architectural History of Dorchester County, Maryland" Edited by Christopher Weeks, with contributions by Michael O. Bourne, Geoffrey Henry, Catherine Moore, Calvin Mowbray, M. Fred Tidwell.
Hubbard House - Although this large frame house shaded by beautiful old trees appears to date from the late 19th century it is, in fact, much older. A great deal of its eighteenth century exterior, as well as most of its interior woodwork, were covered during an extensive remodeling carried out at the end of the nineteenth century, a fate which many houses in rural areas of the county share.

See the story about "Old House of the Hinges" for more information about this name.
The Laskowski Papers by F. Arthur Laskowski - Old House of Hinges
Just as one reaches East New Market from Cambridge there is the Methodist Church. Directly opposite this on the east side of the road is the house that now looks like a bungalow. The old House of Hinges might well be termed the House of Changes for it has been added to, taken from, and rebuilt so often that it is now unrecognizable as the old House of Hinges. Although to the casual observer it now looks like a modern bungalow, it is really one of the oldest homes in East New Market and although its charming interior looks thoroughly modern, the front rooms are part of the old original house, the rear being new.
This house belonged at one time to a branch of the famous Hooper family of Warwick Fort Manor and Mr. E.L. Hooper, who now owns and operates the old Wallace Mansion in Cambridge as a rooming house, is a descendant of this family. Mr. Hooper’s great-grandmother and grandfather owned and lived in this house and are buried near the grounds.
In Memory of Levin Marshall
Died Aug. 24 1822 in the 66th year of age.
In Memory of Margaret Marshall
Died July 16, 1822 in the 45th year of age.
The five acres of land upon which the house was built was part of the Sulivane lands and the old Sulivane home. Friendship Hall stands in almost hailing distance of this dwelling. The house itself was evidently built by James Sulivane prior to 1780 [unlikely]. It changed hands several times until owned and occupied by Levin Marshall. Some time after his death it was lost by one of his descendants through financial reverses and bought by Major Fletcher. The property is now owned by Mr. and Mrs. William T. Hubbard.
This old house has had prominent owners – the Sulivanes, the Hoopers, and later the Fletchers, who were a prominent and wealthy family of the county. The present owner’s father, Mr. Oliver Hubbard, was a prominent business man in E.N.M. having operated a canning factory and lumber mill. At his death, his son continued operating the mill. This young man’s sister is the wife of Mr. Victor Neal of Hurlock, a larger canner and property holder, who also with several other business men organized the Eastern Shore Can Co., of Hurlock, which was later purchased by Continental Can Co.
The original house consisted of a living room and reception room on the first floor with two rooms above. In the corner of the reception room was a corner stairway with four or five open steps, the rest of the stairway being boxed in. Two rooms and shed kitchen were then added and later a kitchen with brick floor was built which was connected to the house by a colonnade. The kitchen was connected to the house and the colonnade converted into a dining room.
A short time later a small, old five-room house near Friendship hall was moved up to the original house and was called the "annex" and it was from this annex that the house received the name of House of Hinges as most of the doors had big old-fashioned, hand wrought hinges. Regrettably this old annex in the process of modernizing was moved back and is now used as a garage – but unfortunately the hinges have disappeared. This old garage is one of the oldest buildings in East New Market.
Building – Outwardly the present dwelling looks modern. The front door, however, is the original front door and has long straight panels. As one enters, there is a reception hall to the left of which is the dining room, which was the living room of the original house. This room has an old fireplace and built-in cupboard.
To the right of the hall is the beautiful large living room, which was converted out of what was the reception room of the original house. This room has a lovely fireplace and where formerly the windows were of various sizes those that were uniform were retained and still in use. To the rear of these rooms, the house is modern with kitchen, bath etc.
It is to be regretted that in modernizing old dwellings their ancient character cannot be retained, for in the last analysis they would be more attractive and create an atmosphere for us of modern times.
Grounds – There is a neat, though somewhat small lawn between house and street. Otherwise, there is nothing worthy of mention.
References:
Mr. and Mrs. E. L. Hooper, Cambridge, Md., Gay and Spring Streets
Mrs. Wm T. Hubbard, East New Market, Md.
Mr. John Collins, East New Market, Md.
Land Records of Dorchester County
From the Maryland Historical Trust State Historic Sites Inventory Form
The W. T. Hubbard house stands on the east side of the east fork off
South Main Street in East New Market, Dorchester County, Maryland. The
house faces west with the gable oriented on a north/south axis.
Originally built during the middle years of the nineteenth-century, this
single-story frame house achieved its current appearance after a major
reworking of the structure around 1920. Hubbard family history
relates that an old house was extensively rebuilt with the new plans
following the popular bungalow style. Incorporated within the
rebuilt house are a few features that were evidently salvaged from the
older structure.
Supported by a concrete block foundation with an excavated cellar, the
foundation also includes fragments of a brick wall that were left from
the earlier building. The center hall house is sheathed with aluminum
siding and covered by a medium pitched asphalt shingle roof.
The story-and-a-half house has a five-bay front (west) elevation with a
center entrance and flanking six-over-six sash windows. The
two-panel Greek Revival style door, apparently reused from the earlier
structure, is framed by six-pane sidelights and a multi-pane transom.
Incorporated under the main roof slope is a Tuscan columned porch that
shelters the entire front of the dwelling. Marking the center of
the roof is a gabled dormer with paired six-over-six sash windows.
The south side of the house is distinguished by an exterior brick
chimney with a corbeled shoulder. The chimney has been rebuilt,
but the brick found at the base is clearly nineteenth-century material.
To each side of the stack are French doors that open into the large
south room. An adjacent six-over-six sash window lights the back
room, while a pair of six-over-six sash windows illuminate the second
floor. The eaves to the roof are slightly extended.
The north side of the house is marked by an asymmetrical placement of
six-over-six sash windows as well as smaller windows that light the
kitchen. To the back of the house and incorporated under the roof
slope is a back porch.
The house interior largely dates from the early twentieth century.
A quarter-turn stair is located in the center hall. A paneled
square newel post and square balusters support a molded handrail.
The stringer is plain. South of the hall is the main living room or
parlor which is entered through a pair of French doors. Fixed on
the south wall is a mid nineteenth-century style mantel with plain
pilasters and a plain frieze. Framing the door and window openings
is a simple colonial revival style surround. The north room or
dining room is fitted with built-in glazed cupboards. The back
part of the house is divided into bedrooms, a bathroom, and a kitchen,
all of which are finished with early twentieth century woodwork and
fixtures. Two-panel doors open into each of the rooms.
The second floor is partitioned into three bedrooms which open from a
center hallway. Each of the rooms, finished with lath and plaster,
are entered through two-panel doors with simple early twentieth-century
surrounds.
Significance - The W. T. Hubbard house marks the south end of East New Market at the fork in South Main Street where Trinity Methodist Episcopal Church stands. The story-and-a-half frame bungalow style house includes a broad medium pitched roof which incorporated a Tuscan columned porch that stretches across the front of the dwelling. Inside the house is largely finished with early twentieth-century woodwork. Hubbard family tradition relates that the house is much older than it appears since the bungalow style appearance was achieved after a massive rebuilding of an earlier structure. In support of this claim are a few mid nineteenth-century features like the front entrance and the Greek Revival style mantel in the parlor. Also remnants of a brick foundation are found within the present concrete block cellar wall. A house is located on this site on the 1877 East New Market map under the ownership of M. S. Fletcher.