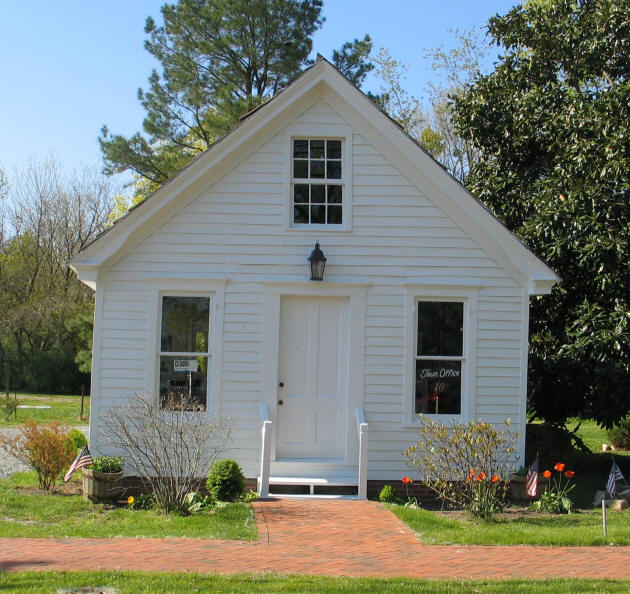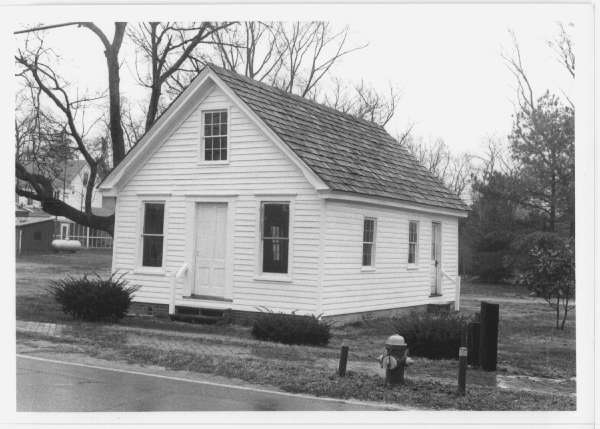East New Market
Property Reports
Academy Street
formerly on east side of South Main Street. now on the south side of Academy Street.
Old Trading Post (ca. 1840s)
(Also known as Murphy & Jacobs Drugstore, Hat Shop)

The Old Trading Post has been moved at least twice. The Trading Post now stands on the south side of Academy Street as you travel west from the main intersection. The structure is owned by the town of East New Market and is used as the Town Hall. Until about 1970, the Trading Post was originally on the east side of south Main Street next to the house identified as S.E. Collins on the 1877 map.
The Old Trading Post was not an "Indian" Trading Post. All but 4 Indians had left this area by 1798. However, the structure may have been the first Post Office in New Market. Robert Traverse bought this property in May of 1803. When he was appointed Post Master of New Market in November 1803, this was the only property he owned. If the building was not the first Post Office, the site on Main Street almost certainly was. A close analysis of the construction (cut-nails, sawn lath, mixed plank) indicates the structure was built by 1840s and very possibly much earlier. The exact decade has not been determined, but an original construction date as early as the 1790s is possible.
A courthouse fire limits the number of Dorchester County records available prior to 1852. The structure was referred to as a storehouse from 1852 to 1876 and definitely existed in 1849. In the 1860s, the structure was used a drugstore first operated by Dr. James T. Jacobs and later by James M. Murphy. The structure was used as a residential dwelling from around the 1880s to 1970.
Chuck Hurley and Kirk Hurley have hypothesized that the structure may have at one time been the New Market Chapel. The New Market Chapel was erected in 1791 on the east side of North Main Street and is mentioned in a 1794 deed. Since the 1794 deed is the only record known to mention this structure, it is currently not possible to confirm this theory. However, it is certainly possible that Robert Traverse could have moved the New Market Chapel structure to his lot in 1803 to use it as a Post Office. Using dendroarcheology to date the wood used in the construction of the Trading Post would be one way to determine if parts of the structure existed in 1791.
In 1990, long time resident Anna Lee Moxey stated the building was once used as a hat shop.
Also see the Old Collins House on which grounds the Trading Post was located in 1877.
From "Between The Nanticoke and the Choptank, An Architectural History of Dorchester County, Maryland" Edited by Christopher Weeks, with contributions by Michael O. Bourne, Geoffrey Henry, Catherine Moore, Calvin Mowbray, M. Fred Tidwell.
The area of Dorchester County near Secretary and East New Market held
the largest number of Indians in the eighteenth century, particularly
after the establishment of Indian reservations nearby. The history
of relations between the Indians and the settlers seems to have been
fraught with animosity, but there were also undoubtedly periods during
which the two lived, hunted, and traded together amicably.
Although very little is known of the trading relations between the
Indians and the colonists, it is probable that trading posts or stores
existed near the large reservation in the north of the county.
Tradition has maintained that the Trading Post originally served this
purpose and served as the nucleus of the present town of East New
Market. If true, the Trading Post is the town's earliest
commercial building. Recently moved to its present location, it
awaits rehabilitation as a local museum by the East New Market Heritage
Foundation.
[Error Note - By 1798, all but 4 Indians had left the
Choptank River area. So the structure was not an "Indian" Trading
Post.]

From the Annual Candlelight Tour Brochure sponsored by the East New Market Heritage Foundation 1991
In its third location, this story-and-a-half structure was long believed to have been used to conduct trade with Indians and to have been built from scraps from the finer homes as an afterthought. Research now indicates that the structure was probably standing in the 1840's and used as a store by a merchant named Medford. The other parts of the legend are simply that. Restoration of the interior of the building was completed during this year. It will function as the museum of the Heritage Foundation, and as the Foundation's meeting place.
From the Maryland Historical Trust State Historic Sites Inventory Form
The "Trading Post" is a single-story, rectangular frame commercial
building standing on the south side of School Street in the center of
East New Market, Dorchester County, Maryland. The store faces north with
the gable roof oriented on a north/south axis.
Built around 1840, the "Trading Post" has been moved at least twice,
originally having stood on the east side of South Main Street. Supported
by a new brick foundation, the frame building is sheathed with plain
weatherboards and covered by a steeply pitched wood shingle roof. The
eaves are slightly extended, and a brick stack formerly rose through the
center of the structure.
The north (main) facade is a three-bay elevation with a center
four-panel door and flanking single-pane sash windows. Each of the
openings has a slightly molded lintel. A six-over-six sash window
pierces the upper gable.
The west side of the building is marked by two openings, a window and a
side door that are located in the south end of the wall. The early
twentieth-century side door is accompanied by a six-over-six sash
window. The east side of the building is marked by a single six-over-six
sash located in the southernmost bay. The south gable end is a plain
weatherboard wall aside from a pair of new six-over-six sash windows
that light the upper room.
The interior of the Trading Post is distinguished by a series of exposed
beaded tie beams that stretch east/west across the room. The walls
retain large sections of beaded board sheathing fastened with cut-nails.
A partition centrally located in the room has been removed. Fixed in the
southwest corner of the structure is an enclosed winder stair with a
board-and-batten door. The door is fitted with a Victorian style door
latch.
The attic space is divided by a centrally located partition into two
rooms. Plaster walls with sawn lath finish the walls. A hole in
the plaster ceiling reveals a common rafter roof with a pinned
mortise-and-tenon peak joint and half-dovetail lapped collar beams. Each
of the joints is also secured with cut-nails.
Significance - The "Trading Post" is a rare structure among commercial
buildings on the Eastern Shore. The single-story rectangular frame store
follows the gable-front orientation common to nineteenth-century
commercial buildings, but the beaded tie beams and beaded horizontal
board walls are unusual survivals for Eastern Shore store interiors. The
first floor front elevation appears to have been reworked around the
turn of the twentieth century with a four-panel door and flanking
single-pane sash windows, but surviving in the upper gable is an earlier
six-over-six sash window.
Although reports of local tradition have tried to suggest this structure
dates from the first half of the eighteenth century, cut-nail
construction, sawn lath, and nineteenth-century door hardware indicate
the store was erected probably during the 1840s. The exposed beaded tie
beams and beaded board walls were not uncommon features for ante-bellum
store interiors.