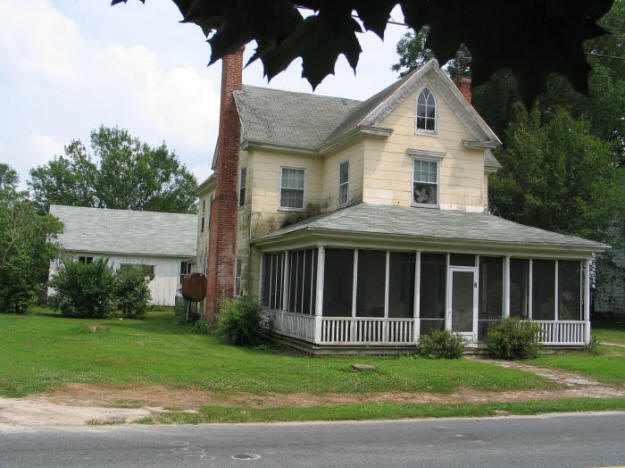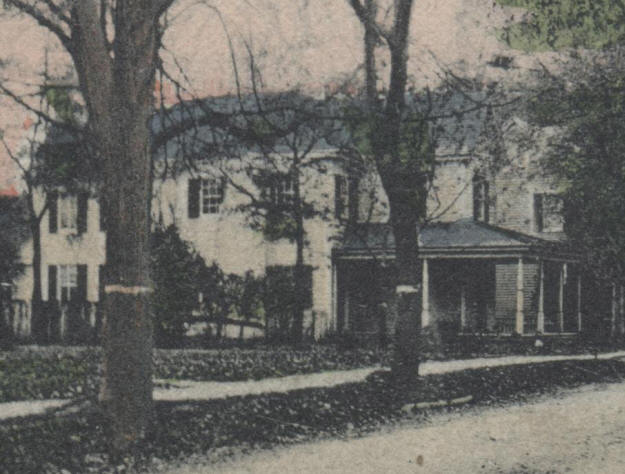East New Market
Property Reports
7 Main Street
Old Methodist Episcopal Church Parsonage (1842)

In 1841, the trustees of the M.E. Church purchased this lot to build a preachers house for the accommodation of the Itinerant Minister or Preacher and family. The trustees built this house shortly thereafter. The church owned the house and property until 1961 when it was sold to private owner. Ministers & Preachers resided there throughout the early & mid 20th century.
From "Between The Nanticoke and the Choptank, An Architectural History of Dorchester County, Maryland" Edited by Christopher Weeks, with contributions by Michael O. Bourne, Geoffrey Henry, Catherine Moore, Calvin Mowbray, M. Fred Tidwell.
This was the first Methodist parsonage built in town and stands on land given to the church trustees by William Harrison in 1841. It stayed in church hands until 1961. It is now a private residence. The parsonage built in two stages, is a large T-shaped building with a one-story screened porch wrapping itself around the front of the house. There is a large exposed chimney on the south of the building that tapers from a wide base.

From the Maryland Historical Trust State Historic Sites Inventory Form
The old Methodist Protestant parsonage stands on the east side of
South Main Street in East New Market, Maryland. The two-story frame
house faces west with the principal gable oriented on a north/south
axis.
Built during the second quarter of the nineteenth century, the
two-story, three-bay frame main block was enlarged later with a
two-story, one-bay addition in front that changed the house into a
T-shaped dwelling. The frame house is supported by a minimal brick
foundation and sheathed with asbestos shingles. The medium pitched roof
is covered with asphalt tile. Attached to the back of the house is a
two-story frame kitchen wing.
The west (main) facade is a symmetrical three-bay elevation with a
projecting entrance pavilion. The Victorian front door is topped by a
three-light transom. Sheltering the entrance and wrapping around to each
side is a single-story Tuscan columned porch that has been screened in.
The bay is lighted by two-over-two sash windows, however a diamond
shaped window marks the north wall of the projecting bay. The gable end
of the projecting bay is distinguished by a Gothic arched attic light,
and the projecting eave is trimmed with sawnwork applied to the fascia.
To each side of the bay long two-over-four sash windows light the first
floor, while six-over-six sash windows illuminate the second floor.
The gable ends are largely alike with exterior five-course common bond
brick stacks. The stacks have corbeled bases and shoulders. Six-over-six
sash windows flank the stack on the main floors, and six-over-three sash
windows light the attic. The eaves are slightly extended.
The east (back) wall of the main block is partially covered by a
two-story kitchen wing that forms an ell with the main house. A
two-story bathroom bay has been added to the south inside corner, but
the first floor was left open. Two-over-two sash windows light the
each floor, and an exterior brick stack rises against the east gable
end. The interior was unseen.
Significance - The old Methodist Protestant parsonage is an interesting
nineteenth-century frame dwelling that stands along South Main Street.
The two-story, T-shaped house was built evidently in two principal
stages beginning with a center hall, single-pile dwelling dating to
around 1825-1850. Several decades later the house was enlarged with the
addition of a two-story projecting front bay that turned the dwelling
into a T-shaped structure. The entrance was relocated in the new bay,
and the first floor was sheltered with a wraparound porch. Distinctive
exterior features include the Victorian sash windows and woodwork that
contrast with the earlier nineteenth-century finishes. The old parsonage
is one of the few houses in town to boast exterior corbeled brick
chimneys.