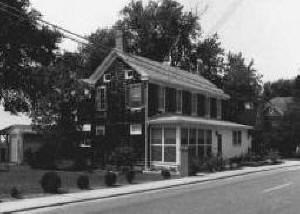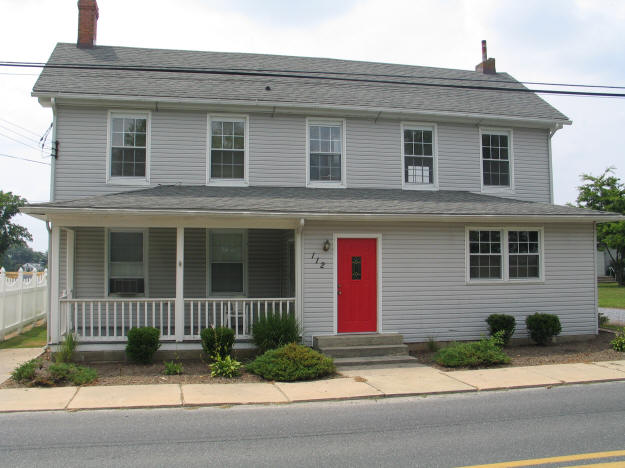East New Market
Property Reports
112 Main Street
Methodist Protestant Parsonage (ca. 1811)
In a deed of 1863 Louisa LeCompte refers to the house and lot she purchased from Richard Moore in 1852. The house and lot is valued at $400 in the 1852 tax record. Moore purchased the property from Stephen LeCompte in 1832 for $225. Stephen LeCompte purchased this property from Morris Roach in 1828 for $225. Morris Roach purchased this part of Henry King's much larger lot in 1810 for $88. The value increase from 1810 to 1828 likely indicates a small house was erected during this time period.
This M.P. Parsonage was owned by the church that became St. Stephens Episcopal Church from 1876 to 1882, again from 1888 to 1891, and again from 1898 to 1964. This house may have continually been used as a parsonage from the late 1860s to the early 1960s, even though there were periods of private ownership. James Cheesman (b. 1895) stated that the house was used as a nursing home.
The footprint of the house on the 1877 map matches the current house. The house may have been expanded around 1870. The photo above shows a recent remodeling. The 1922 Sanborn Fire Map, shows a lot with three structures. The Methodist Protestant Parsonage abuts Main Street to the north. The Varnes House abuts Main Street to the south. The Female Seminary appears at the rear of the lot, moved from its former location to the north.
On the 1877 map, the footprints of two structures are shown on the west side of North Main Street away from main intersection. The structures are the Methodist Protestant Parsonage and the Female Seminary (labeled as school #3). The Female Seminary was located on the lot to the north which is now the site of the St. Stephen's Church Parish Hall. When the parish hall was built around 1914, the Female Seminary building was moved to the back of the Methodist Protestant Parsonage lot. The southernmost 2/3 of the Parsonage lot was sold in 1883. The Varnes House was built on the north part of this new lot around 1886 and the Howard Willoughby House was built on the south part of the new lot around 1891. The Howard Willoughby House and the site of the Varnes House are now part of the larger Zeller property, which includes the H.H. Willoughby & Son Funeral Directors and associated buildings.
For more information about the original 1877 lot see 110 & 112 Main Street.
From the Maryland Historical Trust State Historic Sites Inventory Form
 The
Mills property (formerly St. Stephen's Rectory) is a 2 story, T-shaped,
brown shingled house with a Gabled roof covered with asphalt tile.
The front facade has 5 bays, 6 over 6 windows, with a flat roof
extension attached to the main building--1/2 of which is enclosed, and
the other 1/2 of which is a screened porch. It has 2 bays in front
block, 3 bays in rear block, 7 bays on right with 1 in front extension
and 1 in back extension.
The
Mills property (formerly St. Stephen's Rectory) is a 2 story, T-shaped,
brown shingled house with a Gabled roof covered with asphalt tile.
The front facade has 5 bays, 6 over 6 windows, with a flat roof
extension attached to the main building--1/2 of which is enclosed, and
the other 1/2 of which is a screened porch. It has 2 bays in front
block, 3 bays in rear block, 7 bays on right with 1 in front extension
and 1 in back extension.
The property features 2 inside brick chimneys on both sides at gables
and in back portion an off-centered brick (inside) chimney. On back
facade is a modern, narrow, concrete block chimney.
The house has 5 bays on left side; 2 in main block, 3 in rear block.
Two 2 over 2 windows and two 6 over 6. A shed roof addition projects in
rear block which was used as a summer kitchen. It has boxed
cornices with returns at gables.
Attached to structure is an extension with shed roof--1/2 has an
enclosed addition consisting of 3 bays--1/2 is an open concrete block
patio. The home has a cement block foundation and an entrance
under center or third bay. Louvered shutters are an original
feature of building. It is reported that the structure was built in two
stages, the front or main block being the older.
