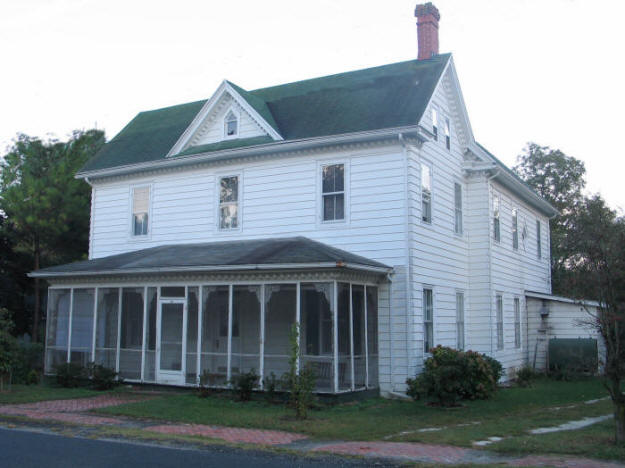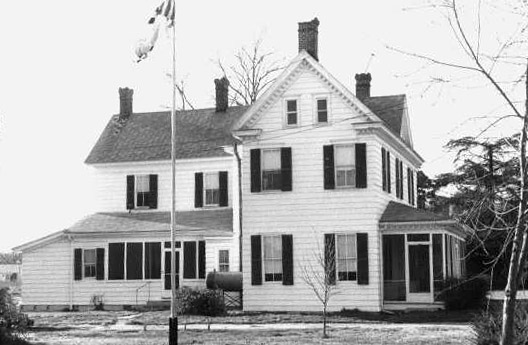East New Market
Property Reports
14 Academy Street
Abdell-Isenberg House

The Abdell House was built in 1903. It is also know as the Isenberg House.
From the Maryland Historical Trust State Historic Sites Inventory Form
The Abdell house, also known as the Isenberg house, stands at 14 School Street in the center of East New Market, Dorchester County, Maryland. The two-and-a-half story, three-bay frame house faces north with the principal gable oriented on an east/west axis.
Built in 1903, the two-and-a-half story center hall frame house is supported by a minimal brick foundation and is covered by a uniform layer of aluminum siding. The steeply pitched roof is sheathed with asphalt shingles. Attached to the back of the main block is a two-story ell service wing.
The north (main) facade is a symmetrical three-bay elevation with a center glazed door entrance and flanking two-over-two sash windows. The windows are distinguished by louvered shutters. Stretching across the first floor is a single- story turned post, hip roof porch. Decorative corner brackets mark each post, and the porch cornice is trimmed with modillion blocks. The porch has been screened in. The second floor is lighted by three evenly spaced two-over-two sash windows with louvered shutters. Highlighting the base of the roof is a modillioned cornice that stretches around to each gable end. Centered on the roof is a gabled dormer that is also distinguished by a modillioned cornice. A small pointed arch single-pane sash window pierces the front gable.
The east and west gable ends are essentially alike with pairs of two-over- two sash windows lighting each floor. Small single-pane sash windows light the attic to either side of the internal end brick stove stacks. The chimney stacks are finished with corbeled caps.

The south side of the main block is largely covered by the two-story service wing that extends slightly beyond the west gable end of the main block. The service wing, three bays deep, is extended on the east side with a partially enclosed single-story porch and a shed roofed section to the rear. Fixed in the southeast corner of the ell is a two-story flat roofed addition. Rising through the roof are two narrow brick stove stacks.
The west side of the service wing is an asymmetrical three-bay elevation with two-over-two sash windows lighting the first and second floors. Located on the second floor between the second and third bay from the north corner is a colored glass diamond shaped window.
The interior was not seen, but early twentieth-century woodwork and plastered walls were described by the owner. The owner, Mrs. Mildred Isenberg, also indicated that the date, 1903, was painted on the interior face of one of the chimneys within the attic.
The Abdell house, located in the center of East New Market, is an important early twentieth-century dwelling. Aside from the relocated "Trading Post" building and the small town office structure, the Abdell house is the first dwelling that defines the south side of School Street nearest the main intersection of town. The large ell-shaped frame house, erected in 1903, is distinguished by a modillioned cornice that not only trims the main house but the porch and gabled dormer as well. The modillion blocks were curiously extended around the projecting northwest corner of the service wing. From the description of the interior by owner, few major changes have been made inside the house.