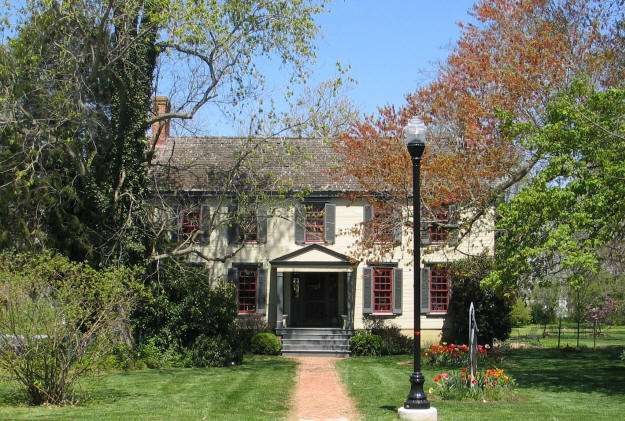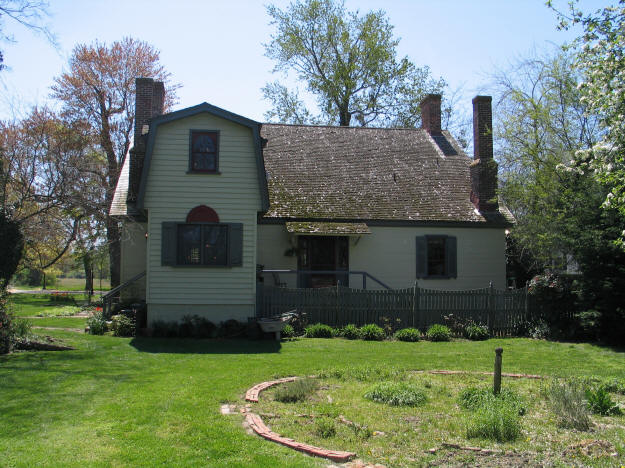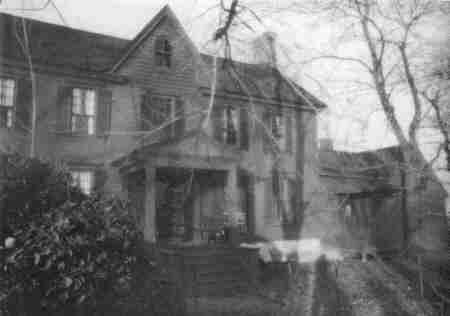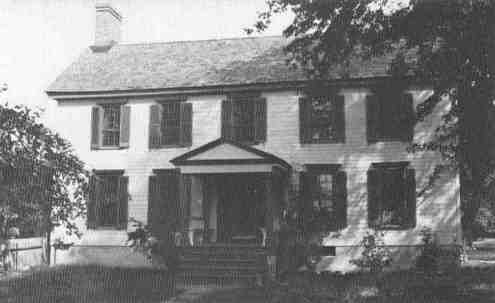East New Market
Property Reports
14 Railroad Avenue
Buckland (ca. 1740)
(Also known as Maurice Hall, Maurice Manor, Alice Webster House, and Westward)

A deed from 1745 and a deed from 1748 for adjacent properties mention a dwelling on this property. A 1743 deed for this property mentions "houses" which may be standard wording or may mean a house was on this property when it was sold to John Rix in 1743. The Will of John Rix also appears to place a house on this tract in 1748.

From the Maryland Historical Trust State Historic Sites Inventory Form
"Buckland," a two-story, five-bay frame dwelling, stands on the north
side of Railroad Avenue in East New Market, Dorchester County, Maryland.
The center hall, double-pile frame house faces south with the gable roof
oriented on an east/west axis.
Probably built during the third quarter of the eighteenth century, the
"salt-box" shaped structure is supported by a three course common bond
brick foundation that is largely stuccoed. Sheathed with a
combination of flush beaded weatherboards and plain weatherboard siding,
the frame house is covered with a wood shingle roof. Accompanying
the house is a pyramidal roofed frame outbuilding that was moved to this
property from a site next door.
The south (main) elevation is a symmetrical five-bay facade with a
center entrance and flanking nine-over-nine sash windows. The
two-panel front door is flanked by multi-pane sidelights and a
multi-pane transom. Sheltering the center bay is a gable-front
porch supported by square posts. The gable end pediment has a
flush board tympanum. The adjacent nine-over-nine sash windows are
flanked by louvered shutters and trimmed with a molded lintel. The
foundation wall to either side of the porch is marked by small vertical,
diamond cross-sectioned bar openings. The second floor is lighted
by five evenly spaced nine-over-six sash windows hung with louvered
shutters and trimmed with a molded lintel. Stretching across the base of
the roof is a boxed cornice that is finished with mid nineteenth-century
bed and crown moldings.
The east gable end of the house is the only wall that is covered with
plain weatherboards. The "salt-box" shaped profile is defined by an
asymmetrical elevation with a side door and a nine-over-six sash window
marking the first floor. Directly south of the side door is an
exposed stuccoed brick firewall. Small four-pane windows light the
shed room on the second floor as well as the attic. The attic
windows are located to either side of the interior end brick chimney
stack. The gable end eaves are slightly extended with short returns at
the base of the roof. An opening in the foundation covered by a
board panel permits access under the house.
The north (rear) facade is a three-bay elevation with a center entrance
and single nine-over-six sash windows to each side. The windows
are flanked by louvered shutters, and the glazed door is framed by
sidelights and a transom. Piercing the foundation wall are two
diamond cross-section bar openings. Rising through the roof in each
corner are tall brick chimneys with paved shoulders exposed halfway up
the exposed shaft.
The west gable end is sheathed with flush beaded weatherboards, and the
Flemish bond brick firewall is exposed. Three nine-over-six sash
windows light the first floor, while six-over-six sash windows
illuminate the second floor. Small four-pane windows light the
attic and the rear shed room. The gable ends are extended and the
large brick interior end stack is finished with a corbeled cap.
 The
interior of "Buckland" retains a large percentage of its
eighteenth-century woodwork. The wide center passage separates a
four-room plan house. Fixed in the northwest corner of the passage
is a closed stringer stair with a square newel post, rectangular
balusters, and a molded handrail. The space below the stringer is
defined by three raised panels. The face of the stair closet is paneled
as well, and a raised four-panel door opens into the space beneath the
first landing. Part of the stair that is exposed within the
passage is boxed and finished with raised panel sides and soffit.
Spanning the width of the passage near mid point is exposed framing
finished with beaded board sheathing. Raised six-panel doors
framed by early eighteenth-century style surrounds open into the
adjacent rooms.
The
interior of "Buckland" retains a large percentage of its
eighteenth-century woodwork. The wide center passage separates a
four-room plan house. Fixed in the northwest corner of the passage
is a closed stringer stair with a square newel post, rectangular
balusters, and a molded handrail. The space below the stringer is
defined by three raised panels. The face of the stair closet is paneled
as well, and a raised four-panel door opens into the space beneath the
first landing. Part of the stair that is exposed within the
passage is boxed and finished with raised panel sides and soffit.
Spanning the width of the passage near mid point is exposed framing
finished with beaded board sheathing. Raised six-panel doors
framed by early eighteenth-century style surrounds open into the
adjacent rooms.
The west room is distinguished by a decorative plasterwork ceiling that
follows the design of meandering tendrils. The chimney breast is
fitted with a raised-panel overmantel, and the walls are trimmed with
raised-panel wainscoting. The room also survives with period
window surrounds, flooring, and a cornice molding trims the perimeter of
the ceiling.
The east room, now used for dining, is less elaborately finished than
the parlor. A plain Greek Revival mantel frames the firebox.
Behind the dining room is the kitchen which has been reworked with
modern appliances. A later paneled hearth wall is located in the
northeast corner.
The northwest room, on the other hand, is entered through a six-panel
door next to the stair, and the corner hearth wall is fitted with a
plain Greek Revival style mantel.
The second floor is divided by beaded board partitions into four rooms
with two large bedrooms over the parlor and dining room. Small
rooms, located north of each bedroom and under the rear slope of the
roof, have been converted into bathrooms. Raised four-panel doors
that open from the stair provided original access to the spaces.
Exposed within each bathroom is the series of tie beams that support the
flat false plate. Wooden pins drop through the under surface of
the tie beam ends. Series’ of nails hold down several of the
exposed posts indicate a former layer of wood sheathing. Bath
bedrooms are fitted with similar eighteenth-century woodwork.
Molded surrounds that frame the hearths are topped by horizontal panels
and a simple shelf. The rooms are also finished with chair rail
and cornice moldings. Fixed in the northeast corner of the
upstairs passage is an enclosed stair that provides access to the attic.
Entrance to the stair is provided through a four-panel door with HL
hinges.
The attic is an unfinished space where a series of common rafters are
stabilized by half-dovetailed collar beams. The collars are
fastened with wrought nails. A second layer of rafters was laid atop the
north rafters to extend the long shed roof to the north.
Located immediately adjacent to the east gable end was a service wing of
undetermined age. A remnant of the brick foundation is visible.
Northeast of the house is a square frame outbuilding covered by a
pyramidal roof. Narrow weatherboards cover the walls, and a beaded
board door provides access through the west wall. The pyramidal
roof, sheathed with asphalt shingles, is topped by a wooden spire.
Significance - For several reasons, "Buckland" is a rare structure for
the Eastern Shore of Maryland. First, the two-story, center hall
house is a rare survival of eighteenth-century construction with intact
layers of flush beaded weatherboards and superb interiors of raised
panel carpentry. Second, the overall shape of the house follows a
"salt-box" form, a type of structure uncommon to Dorchester County and
the Eastern Shore in general. The long sloping rear shed covered
small rooms probably used as chambers or service spaces. Perhaps
the most noted interior feature not found in many eighteenth-century
Eastern Shore frame dwellings is the sophisticated ceiling plaster
decoration. Also, "Buckland" is clearly the oldest frame building
to remain standing in East New Market. Its preservation was
undoubtedly due to many reasons, but its superior construction on a well
ventilated high foundation has prevented major failure of the
substructure. "Buckland" is thought to have been erected to face
the old road, now Railroad Avenue, that was originally developed during
the seventeenth century from an Indian trading path.

From "Between The Nanticoke and the Choptank, An Architectural History of Dorchester County, Maryland" Edited by Christopher Weeks, with contributions by Michael O. Bourne, Geoffrey Henry, Catherine Moore, Calvin Mowbray, M. Fred Tidwell.
Buckland, formerly called Maurice Manor, sits on land patented as early as 1744 by John Rix. That Rix built this shortly thereafter is suggested by a deed of 1748 for part of the land in which a "dwelling house" is mentioned. From that time Buckland was the center for a working plantation farm until the land was subdivided in the 1880s. Stripped of its later Victorian accretions, Buckland now presents a typically Georgian symmetrical appearance. From the side, however, it is apparent that Buckland was built in a "saltbox" shape, a design very unusual for the Eastern Shore. Another unusual feature was the situation of the original kitchen inside rather than outside the main house. Most remarkable in the interior is a beautifully restored plasterwork ceiling, decorated with a design of leaves and urns. Very few places on the Eastern Shore possess such outstanding plaster carving, and that its creator has so far eluded discovery is unfortunate.
From "Souvenir Book, Dorchester Tercentenary Bay Country Festival 1669-1969", Thomas Flowers Editor
"Maurice Hall", originally called "Maurice Manor" was destroyed by fire and the present structure was built soon after 1700. The name "Maurice" comes from a later owner of the house. [Error Noted - This was not the house that was destroyed by fire. House was likely built before 1748.]
From "Souvenir Program of the North Dorchester Heritage Festival at Hurlock, Maryland, June 5-11, 1955"
On the opposite side of the road (from Friendship Hall) is "Maurice
Manor", built in the early 1700's by one of the sons or daughters of the
distinguished Sullivane family.
[Error Note - House was not built by the
Sulivane family. House was likely built before 1748.]
From the Annual Candlelight Tour Brochure sponsored by the East New Market Heritage Foundation 1990
This is a fine example of the style known as the Salt Box or Cat-Slide. Architecturally rate in the Middle Atlantic States this is one of only three houses of like age still existing on the entire Delmarva Peninsula. Originally believed to have been built by John Rix in 1748, recent research indicates that work may have begun on the structure several years earlier. The house has several unique interior features: corner and side chimneys (rather than the usual central salt box chimney), an inside kitchen as opposed to a hyphen-connected kitchen, the ornamental plaster work in the Great Hall (believed by many to be the oldest such work in Maryland) and the wealth of paneling throughout indicating that original builder's love of wood. The owners have furnished the house with country antiques, many of Eastern Shore origin, reflecting Buckland's early history as the center of a working plantation/farm.
From The Daily Banner, July 30, 1923 - Historic Homes
The property familiarly known as the Alice Webster House, now owned
by Mrs. Margaret Maurice of New York City, who had a summer home there,
was built over a hundred years ago by Sheriff Kendall Madison Jacobs.
[Error Note - Kendal M. Jacobs bought the house
in 1849 and owned it until 1857. He did not build the house.]
From the East New Market town website
Once called "Maurice Manor," Buckland is unusual for the area and period it was built in because it is a "saltbox" structure with an interior kitchen. The land was purchased by John Rix in 1744. Early records indicate a house had been built by 1742. It once sat at the center of a working plantation, which was then subdivided in the 1880's. The interior is especially noted for its ornate carved plasterwork.
From the pamphlet "East New Market - three centuries of history on the eastern shore of maryland - Maryland More than you can imagine" by the East New Market Town Council and the Maryland Historical Society. It was likely first printed in the 1970s or 1980s.
Old-Eighteenth Century. Built by Dr. Daniel O'Sullivane, this house
is unique relevant to its design (New England Salt Box) for this period.
Although altered during the Eighteenth and early Nineteenth Centuries,
the interior has a highly decorative plaster ceiling and raised
Eighteenth Century hip paneling made of pine, possibly salvaged from an
earlier structure that was located behind Buckland which burned about
1782. The house was once known as Maurice Hall.
[Error Note - The Sulivane Family has never
been known as O'Sullivane. The house was not built by the Sulivane
family. This house was not near the house that burned in 1782.]