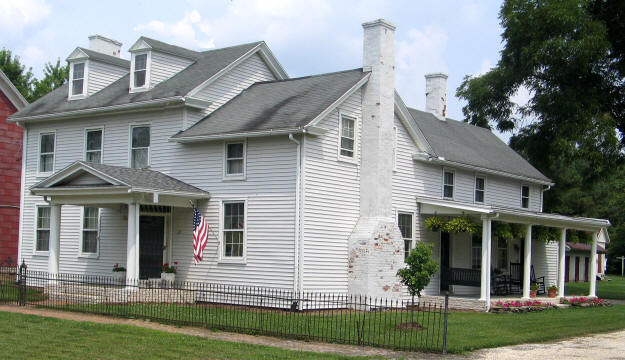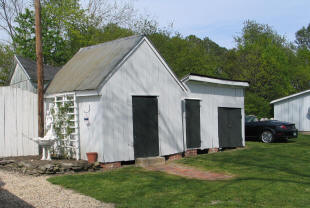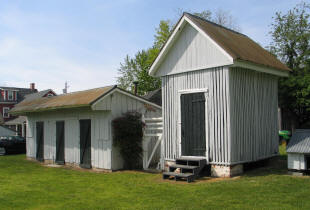East New Market
Property Reports
23 Main Street
The Tanyard (ca. 1797)

In 1828, Samuel Ferguson obtained a mortgage for "the lot where he now lives in the village of New Market, called the Tanyard. The Tanyard is mentioned in Easton newspapers in 1820, 1819, and 1816. In 1816, it was referred to as "that well known establishment". Thus it likely had been there for a while. Charles LeCompte built the original tanyard building shortly after he purchased the property in 1796.
The Tanyard was greatly expanded over the years. In 1853 the structure was a single story dwelling. The original 1 story house is the first floor from the front door to the north. The house appears to have first been expanded upward. This expansion was likely overseen by Dr. John E. Hooper in the 1850s. After Dr. George P. Jones began living there in the 1870s, the house was expanded to the south and to the rear. The footprint on the 1877 map shows this expansion. Dr. Hooper added to the acreage in 1858 when he purchased the lot to the south. This lot was again separated from the property in 1963 and is now 19 Main Street.
Many notable residents of East New Market lived at the Tanyard including local tavern owner, Charles LeCompte, the first mayor, Dr. George P. Jones, town historian, Clarence L. Saxton, and prominent doctor, John E. Hooper. When East New Market was incorporated in 1884, Dr. George P. Jones was elected the first Mayor.
The kitchen, shop, and smokehouse described in the 1853 deed are located behind the main house. They are as shown in the photos below.


James Cheesman (b. 1895) stated in 1990 this is the house where Mrs. Richardson and Mr. Legg lived and is known as the Saxton property.
From the Maryland Historical Trust - State Historic Sites Inventory Form - 1985
The Saxon house, historically known as the Dr. George P. Jones house, stands on the east side of South Main Street in East New Market, Dorchester County, Maryland. The two-and-a-half story frame house faces west with the principal gable oriented on a north/south axis. Built during the middle years of the nineteenth-century, this two-and-a-half story side hall/parlor house is supported by a minimal brick foundation and sheathed with vinyl siding. The gable roof is covered with asphalt shingles.
Attached to the south end of the main block is a two-story frame section, and stretching eastward from the wing is a two-story, three-bay dining room and kitchen wing. Standing behind the ell-shaped house is a row of frame outbuildings. The west (main) facade is an asymmetrical three-bay elevation with a side entrance and flanking six-over-six sash windows. The mid nineteenth-century paneled door is framed by four-Light sidelights and a nine-light transom.
Three six-over-six sash windows light the second floor, and a pair of six-over-six sash gabled dormers are evenly spaced on the roof. The cornice, now covered with artificial siding, is simply executed. The north gable end is a plain wall aside from small four-over-four windows that light the attic to either side of the interior end brick stack. The eaves are slightly extended. The south end, on the other hand, is partially covered by the shorter two-story, one-room plan section that is lighted by six- over-six sash windows on the first floor, and smaller two-over-two sash windows on the second. The gable end of this section is distinguished by an exterior, stuccoed brick chimney with a corbeled base. Attached to the east side of the house is a two-story, three-bay service wing that is marked by an interior brick chimney stack. The first floor is defined by a combination of six-over-six sash windows and a side entrance, while the second floor is lighted by two-over-two sash windows. A side porch, newly added, is supported by fluted metal columns. The interior was unseen.
Standing behind the house is a row of frame outbuildings that includes a smokehouse and a wood shed. A section of metal fence survives in front of the dwelling.
The Saxon house is designated on the 1877 East New Market map under the ownership of Dr. George P. Jones. The ell-shaped frame house was accompanied by a small office. Although the interior of this dwelling was not surveyed, exterior features suggest a mid nineteenth-century construction date. The Victorian paneled door with sidelights and transom is a common feature for the period as are the six-over-six sash windows and the gabled dormers that light the attic. The south end one-room section boasts an exterior corbeled base chimney, one of a few to survive in town.
Portrait and Biographical Record of the Eastern Shore of Maryland: Chapman Publishing Co., 1898.
George Perry Jones, MD resides near East New Market. In 1869, he opened an office in East New Market and has since remained. He was born 19 October 1838 in Wicomico County, the son of the Honorable Samuel B.D. Jones and Maria S. (Jones) Jones. His father was a former member of the state legislature of 1846. His maternal grandfather was Levin D. Jones. His paternal grandfather was Benjamin I Jones, a contractor and builder, who erected all public buildings in Princess Anne, Somerset County. During the War of 1812, Benjamin I Jones was a commissioned officer. In Dr. Jones family there were Isaac D. Jones, Attorney General of Maryland; Sarah B. Jones; and Susan wife of Algernon Dashiell of Wicomico County.
Dr. George P. Jones studied in Washington Academy and graduated from the medical department of the University of Maryland in 1865. On 27 November 1867, he married Miss Willianana Austin, daughter of Colonel George E. Austin of Dorchester County. Their children are Samuel, postmaster of East New Market, Bruce, Edward, Maria, Georgia, and Mary.