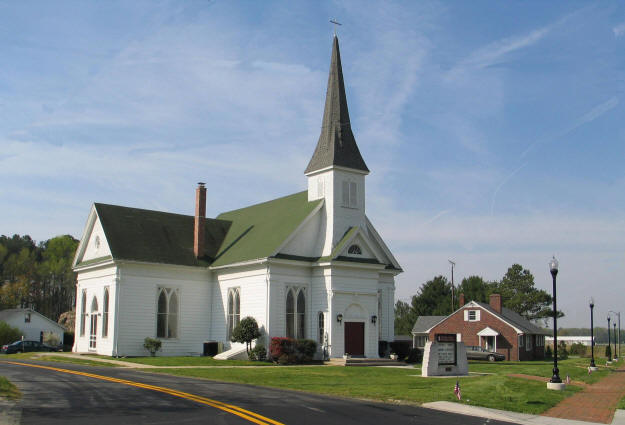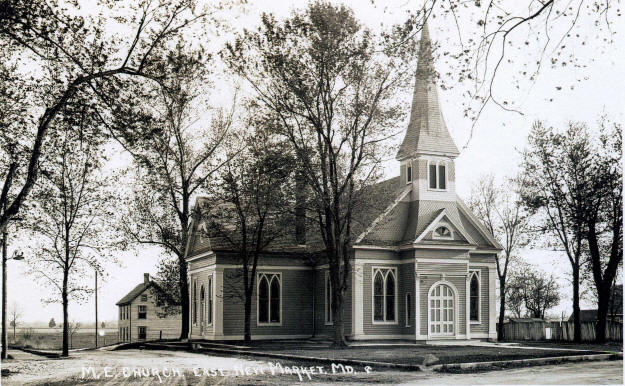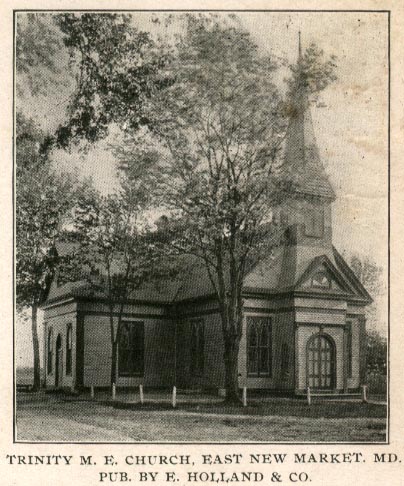East New Market
Property Reports
2 Cambridge Avenue
Trinity Methodist Episcopal Church (1848)

Trinity United Methodist Church was built in 1848.
From the Maryland Historical Trust State Historic Sites Inventory Form
Trinity United Methodist Church stands at the south end of East New
Market, Dorchester County, Maryland in the fork of two intersecting
roads. MD Route 16 serves as the property boundary on the west side. The
church faces north with the principal gable oriented on a north/south
axis.
Initially built in 1848, the single-story frame church rests on a
combination granite pier and brick foundation. Aluminum siding covers
the horizontal weatherboards, but the paneled pilasters on each corner
remain exposed. The granite datestone is fixed in the northwest
corner of the main building, and it is inscribed with two dates, "1848"
and "1904." The steeply pitched gable roof is covered with asphalt
shingles. Attached to the east side is a large gable roofed frame
addition, and to the southwest is a concrete block passage that connects
the Sunday School rooms.
The north (main) elevation is a symmetrical elevation with a projecting,
gable-roofed entrance vestibule that is topped by a bell tower. Both the
vestibule and the gable front of the church were finished with a
pediment. The bell tower appears to have been a later addition. The
double-door entrance is topped by a large round arch that is filled with
surface panels. Framing the vestibule and entrance are narrow corner
pilasters that rise to a mid-level cornice highlighted by a few
brackets. The eave of the vestibule and church is trimmed with a
wide frieze that is partially covered with fishscale shingles. The
pediment front of the vestibule is pierced by a lunette window with
radiating muntins. Flanking the entrance vestibule are paired colored
glass lancet windows. The bell tower rises above the vestibule structure
in a slight taper until the tower walls reach the bottom of the spire.
The tower sides are marked by paired louvered openings with round arched
heads. The broach spire is covered with wood shingles, and a wood finial
terminates the spire.
The west side of the church is marked by a series of paired colored
glass lancet windows, while the east side is largely covered by the
ell-shaped frame addition that repeats the features of the main block.
Paired colored glass lancet windows flank a center entrance, and a round
colored glass window pierces the gable end pediment. A narrow brick
stove stack rises through the north wall of the ell addition, and a
bulkhead entrance allows access under the church from the east side.
The south end of the church is marked by a five-sided apse with paired
colored glass windows to each side. The gable end is a plain
weatherboarded wall surface. Extending from the southwest corner of the
main building is a single-story concrete block passage that connects the
church with the Sunday School and administration rooms.
The interior is largely reflective of a major 1904 remodeling of the
1848 building. Pressed metal sheeting was added to the walls and ceiling
above decorative wainscoting. The Gothic Revival pews, located to
each side of the center aisle, are slightly curved. The aisle leads to a
semi-circular turned baluster altar rail which is distinguished by a
large bulbous newel post at the east end. The slightly raised altar is
furnished with Victorian furniture. The east wing of the sanctuary can
be divided from the main church by a series of
tall, folding paneled doors that can be pulled back to enlarge the
sanctuary. Opposite the east wing on the west wall is a Gothic arched
door opening that is topped by a colored glass transom. The door leads
to the passage that connects the Sunday School rooms.
Significance - Specific dates 1848, 1904 - The Trinity United Methodist
Church is important to the town of East New Market for several reasons.
With its prominent location at the south end of town within the fork of
the roads, the church serves as an important visual anchor. The broach
spire is also the tallest structure in East New Market and it serves as
an important architecture landmark for several miles. Aside from a layer
of aluminum siding, the exterior and interior fabric remains well
preserved, and the various features offer an interesting blend of Greek
Revival and Gothic Revival design.

The above postcard photo was taken in 1916.
From The Rise of Methodism in East New Market
The date of construction of the current church is 1845 substantiated
by the cornerstone that bears this date. Unfortunately, charge
records do not exist prior to 1857. The minutes of the annual
Methodist conference held in Baltimore on April 27, 1780 show the
Dorchester Circuit coming into existence. In 1801, the Cambridge
circuit was separated from the Dorchester circuit. The membership
averaged about 1,000 during this period with roughly an equal number of
whites and coloreds. In 1825, Anthony Manning bought land from
Mathew Fluharty and wife in East New Market. The property was
described as "bordering the lands there the Methodist Meeting House now
stands" From Bishop Francis Asbury's journals on Thursday, April
15, 1813 - "We came back to Foster's. I preached in Newmarket and
ordained George Ward to deacon's orders."
[Error Note - the cornerstone reads 1848. The original
Methodist Meeting House was located where the East New Market High
School Apartments now stand.]

The picture above is from a postcard with a postmark of 1910. The photo was taken in 1908 or earlier as the Willis-Hubbard House does not appear to the left rear of the Church.
Denton Journal - 22 November 1884 -
The Rev. T.O. Ayers, of East New Market, has turned his attention to collecting Methodist relics of historic value. He has two fine large paintings, one of the Rev. Henry White and the other of the Rev. John D. Onion. He also has a number of books among which is a bound volume of the minutes of the Methodist Church from 1773 to 1819; and he has copies of the Discipline bearing dates 1789, 1804, 1824, 1836, 1844 to 1884. he has a curiosity in a hymn book which is in writing. The hymns are all in manuscript. It contains several hundred hymns written by different persons, but the authors of them are not given.