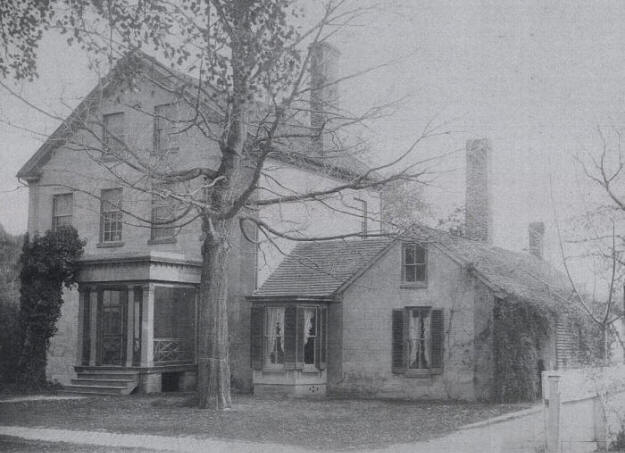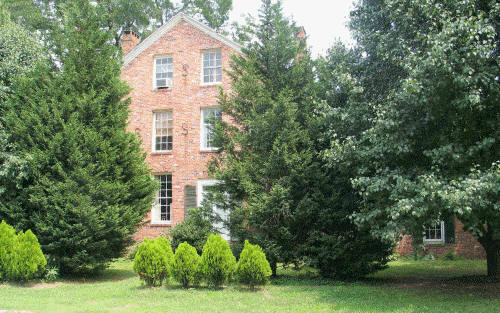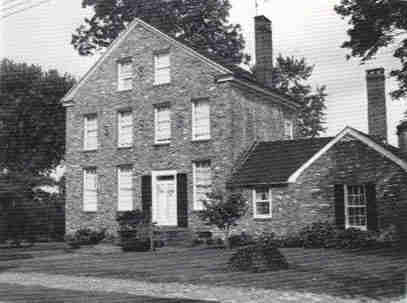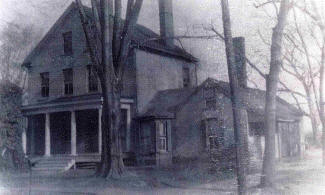East New Market
Property Reports
9 Main Street
Edmondson House (1799)
(Also known as Liberty Hall the James B. Sulivane House, the Sulivane-Edmondson House.)

In 1798 Dr. James B. Sulivane bought two adjoining lots (11 & 12) from his uncle Captain James Sulivane. An 1812 deed describes the 2 lots as now in the occupation of Doctor Henry P. Waggaman. A deed from 1838 describes the property as the lots in the town of New Market on which Doctor James Sulivane in his lifetime built a 2-story brick house. James B. Sulivane likely built the house shortly after he acquired the property in 1798. This house is known for being the home of several 19th century doctors. Dr. Sulivane, Dr. Waggaman, Dr. Edmondson, Dr. Manning, and Dr. James T. Jacobs lived in this home at certain points during the 19th century.
A small office appears at the front corner of the Edmondson House property on the 1877 map. It is presumed to be a Doctor's office. This structure is not mentioned in any records and is not shown on the 1922 map. In 1990 James Cheesman (b. 1895) stated that the office was moved back on the property. Charlie boy lived there in 1990.
From the Annual Candlelight Tour Brochure sponsored by the East New Market Heritage Foundation 1991
Definitely a Sulivane home, this house serves as the focal point to early development of the town. In the late 1700's one of the Sulivane's descendants, in need of money, sold off most of the land along both sides of the main street, from where the Methodist Church now stands to the lands where the "House of the Hinges" is located. The land was sold as building lots, allowing the town to grow. This home owes its present existence to the efforts of the previous owner, Mrs. Hazel Kready and her late husband, John. The large "Great Hall" and interior shutters are but a few fine features of this home. Recent restoration work by the present owner (Raoul & Luisa Lopez) has uncovered architectural details of special interest in the room originally used as the kitchen.

From "Between The Nanticoke and the Choptank, An Architectural History of Dorchester County, Maryland" Edited by Christopher Weeks, with contributions by Michael O. Bourne, Geoffrey Henry, Catherine Moore, Calvin Mowbray, M. Fred Tidwell.
 The
Edmondson House is one of the most unusual as well as most impressive houses
in East New Market. Although, built by a member of the Sulivane
family, it differs in many respects from the other Sulivane house at
Friendship Hall. Particularly interesting is the placement of the
entrance at the gable end of the house facing the street. In addition,
the kitchen wing is placed on the same axis as the main house, the two
sections forming a varied composition. The present brick facade is a
replacement by the present owner of the original brick, which had
deteriorated badly after a careless sandblasting by a previous occupant.
The
Edmondson House is one of the most unusual as well as most impressive houses
in East New Market. Although, built by a member of the Sulivane
family, it differs in many respects from the other Sulivane house at
Friendship Hall. Particularly interesting is the placement of the
entrance at the gable end of the house facing the street. In addition,
the kitchen wing is placed on the same axis as the main house, the two
sections forming a varied composition. The present brick facade is a
replacement by the present owner of the original brick, which had
deteriorated badly after a careless sandblasting by a previous occupant.
Edmondson House is notable as well for its large, well proportioned "ballroom" to the left of the principal entrance. The long narrow windows in that room extend nearly to the floor, and the fireplace is graced by a particularly delicate mantel with a wall of Troy molding. Restoration of one of the upstairs bedrooms revealed a penciled sentence on the wall that reads: "Wm. W. Hutson was bled on the first day of April 1800 and the said Hutson was drunk at the time".
 From "Souvenir Program of the North Dorchester Heritage Festival at
Hurlock, Maryland, June 5-11, 1955"
From "Souvenir Program of the North Dorchester Heritage Festival at
Hurlock, Maryland, June 5-11, 1955"
On the east side of the main street in East New Market is
another large dwelling, also built by the Sulivane family over 200 years
ago. It is known as the "Old Edmonson House", because it was long
associated with the family by that name. [Error Note - not quite 200 years ago.]
From New Revised History of Dorchester County, Maryland by Elias Jones, Tidewater Publishers, Cambridge, Maryland - 1966, Chapter X, East New Market, by Miss Emma Edmondson Jacobs 1925
Accompanying is an obscure view of the home of the late Dr. Edmondson, in East New Market. He was a descendant of one of the oldest families in the county, who were large land holders, influential and enterprising people. The first to settle in Dorchester County was John Edmondson, who came from Talbot County about 1665...
The Daily Banner - 30 July 1923 - Historic Homes
Friendship Hall, now owned and occupied by Mr. George Hicks, and Liberty Hall, now owned by the Misses Jacobs and Capt. W.V.E. Jacobs, and rented to Judge and Mrs. F.E. Loomis, were built by two brothers named Sulivane. Mr. Thomas Hicks purchased Friendship Hall, which he left to his son George, the present occupant. Dr. Edmonson bought Liberty Hall, which was willed to his daughter, Mrs. Jacobs, and sold to the present owners. There is a story told in connection with the sale of Liberty Hall to Dr. Edmondson, which says there was a woman in the family of the former owners who objected to the sale, so decided to burn the place down. There are parts of the garret that are smoked, and that is the foundation or supposed proof of the story. Liberty Hall is said to have been originally used as an Inn.
The Laskowski Papers
Old Edmondson House - On the east side of the Main Street in East New Market is a large 2 1/2 story brick dwelling over two hundred years old built by one of the Sulivane family who settled at Friendship Hall. the family were large land owners in and around East New Market and took a prominent part in the political and military activities of the early county. With changing conditions, their holdings were eventually sold and the old Edmondson house came into the possession of the late Dr. Edmondson, a descendant of John Edmondson who came to Dorchester previous to 1665.
While most of the large land owners of the colonial period engaged to some extent in politics, we had no trace of the early Edmondson's engaged in this field, nor do we find them engaged in any of the early military activities. This might be due to their Quaker principles.
In the early days, this old mansion was the scene of an open
hospitality and many notables of the colony and states were guests here
(source Hamil Smith). So far as can be discovered there seem to have
been no particular or noteworthy incidents connected with the place although
having been inhabited by families of such prominence, there were doubtless
many events that took place here, but were lost to history through ensuing
years. The house is now owned by descendants of the Edmondson family,
Capt. Wm E. Jacobs and his sister Miss Emma Edmondson Jacobs. While
the owners do not occupy the dwelling, they retain their interest in their
old home and leave a caretaker in charge of the home.
[Error Note - This house was built between 1798 & 1812, not 200 years
prior to 1930. There is no evidence that WVM Edmondson and family were
Quakers.]
Important internet links Regarding the Edmondson House
Old Correspondence (Edmondson Family)
Light Post typical of East New Market at the Turn of the Century
From the Maryland Historical Trust State Historic Sites Inventory Form
The Edmondson house stands on the east side of South Main Street (MD Rte 16) in the center of East New Market, Dorchester County, Maryland. The two-story, four-bay brick house faces west with the gable oriented on an east/west axis. Attached to the main block is a single-story hyphen that connects the service wing.
Built around 1795-1800, the Edmondson house rests on a raised five-course common bond brick foundation with an excavated cellar. The brick walls of the house have been stuccoed on the north and east sides. A one-brick thick brick veneer has been added to the west front. The south facade is the only original common bond brick wall to survive exposed. The steeply pitched roof is covered with asphalt shingles.
The four-bay west facade is an asymmetrical elevation with the entrance in the second bay from the south. A large size raised nine-panel front door is flanked by raised panel reveals and a diamond pane transom. Long louvered shutters have been added to each side of the entrance. The three adjacent bays, two to the north and one to the south, are filled with nine-over-nine sash windows. The second floor is lighted by four evenly spaced six-over-nine sash, while a pair of six-over-six sash windows illuminate the attic. The gable end is finished with a molded bargeboard. The foundation is pierced by small cellar lights as well.
The stuccoed north and east sides of the main block have been stuccoed. Nine-over-nine sash windows pierce the first floor and six-over-nine sash light the second floor. The windows on the north side flank an interior end brick stack which is finished with a simple cap. A cellar entrance is located in the northeast corner. The east (back) end is partially covered by modern two-story additions.
The south side is the only brick wall that has not been stuccoed or veneered. A patch on the second floor indicates the former location of a window. To the east nine-over-nine sash and six-over-nine sash windows light the first and second floor respectively. A brick chimney rises through the center of the south wall. The south wall is partially covered by the single-story, frame hyphen that has been given a thin brick veneer on the west side. According to the current owner, Hazel Kready, a six-over-six sash window was substituted for a bay window on the west wall. The one-room hyphen served to connect the single-story brick kitchen which was also covered on the west sided with a brick veneer.
The one-room brick kitchen is oriented with the gable facing front like the house with a centered six-over-six sash piercing the west wall. The gable end is flush and trimmed with a plain bargeboard. The south side of the kitchen is stuccoed, and the east wall has been entirely covered by a mid twentieth century frame kitchen addition. Rising through the center of the enlarged kitchen is the old brick chimney that served the cooking fireplace. A narrow brick stack rises against the east wall of the modern addition.
The interior of the house retains much of its late eighteenth-century woodwork. The first floor of the main block is divided into three rooms with the entrance hall located in the southwest corner. The squarish hall contains a closed stringer stair that rises in four flights to the attic. A slender, square in cross-section, newel post and series of square balusters support a molded handrail. The stair soffit is finished with flat panels, but a raised four-panel door opens into the small closet underneath the first landing. The hall is also fitted with a heavy late eighteenth-century style handrail as well as ovolo molded surrounds that frame raised six-panel doors. The hall window is distinguished with raised-panel interior shutters.
The large north room extends the full depth of the old brick house. Centered on the north wall is a Federal style mantel with fluted pilasters and a heavily molded mantel shelf. A gougework border frames the firebox, and an elaborate dental molding enriches the cornice. The bed molding is identical to that found at the Henry Haskins house and the "House of the Hinges." The perimeter of the room is fitted with flat panel wainscoting, and the windows are trimmed with ovolo molded surrounds. Interior raised panel shutters distinguish each of the parlor windows. The flooring in the parlor has been replaced and a cornice molding has been added to ceiling.
The small southeast room has been reworked somewhat with the addition of modern paneling, but the Federal style woodwork appears not to have been disturbed. A period mantel survives next to flat-panel cupboards which fill the niche west of the hearth.
The second floor is divided into three bedrooms which open from the upstairs passage. Raised six-panel doors framed by ovolo molded surrounds open into the three bedrooms which are finished with heavily molded chair rail. Some of the woodwork was removed in preparation for restoration, but has never been put back. The northwest room was built without a hearth, but the northeast and southeast bedrooms were fitted with molded hearth surrounds.
The attic remains unfinished, but partitioned from the stair by a board wall. The series of common rafters are stabilized by a half-dovetail lapped collars beams that are fastened with wooden pins and wrought-iron nails. The original flooring also remains in place and is fastened with wrought nails as well.
The hyphen and kitchen interiors have been reworked with modern materials, but a few features were retained. A two-panel Greek Revival door opens into the hyphen from the hall, and the large, six-foot cooking hearth remains open.
Significance - The Edmondson house is one of three major brick houses erected in East New Market during the eighteenth century. In contrast to the other two, "Friendship Hall" and the "House of the Hinges," the Edmondson house was designed with a gable front elevation that had become popular on the Eastern Shore during the post-Revolutionary War period. The three-room plan brick house was fitted with finely crafted Federal style woodwork that included a four-flight stair, flat-panel wainscoting, Federal style mantels, and raised panel doors and interior shutters. The exterior has been altered with a layer of brick veneer, but the interior has survived largely untouched. Molding profiles in the Edmondson house match moldings in the "House of the Hinges" as well as the Henry Haskins house directly across the street.
Curiosities of Common Water or The Advantages Thereof in
Preventing and Curing Many Diseases,
Gathered from the writings of
several eminent physicians by John Smith, C.M. 1849, page 19
"And in the Boston Medical and Surgical Journal, December 13, 1848, Dr. W.V.M. Edmondson of East New Market, Md., gives an account of a gentleman of that vicinity, aged eighty-five years, who had lived, eschewing all nourishment except air and water, for forty-three days and five hours. His bowels were moved the first twenty days, once; the next fifteen days, twice; the remaining eight days, three times. He had been indisposed some ten days prior to the period of fasting. He was a man of industrious habits, frugal, and temperate."