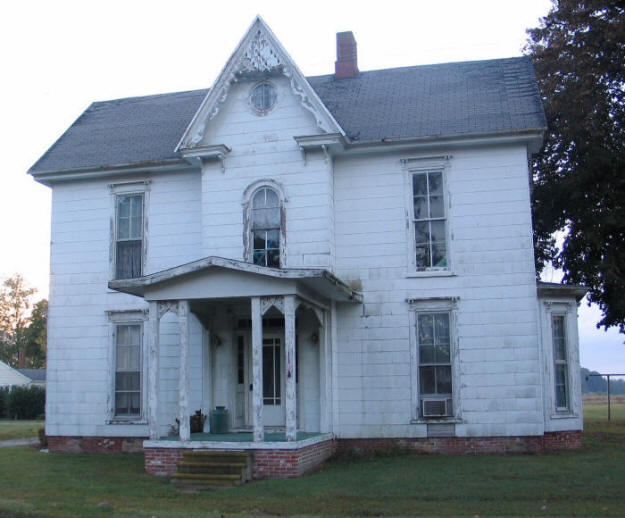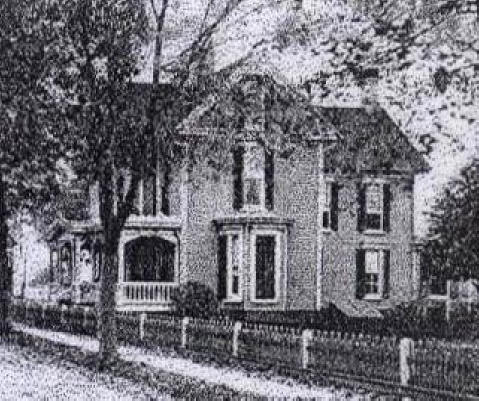East New Market
Property Reports
2 Main Street
Blake-Andrew House (1882)
(Also known as the Webster Blake House)

An East New Market item in the Cambridge Chronicle from 1882 states that "a handsome residence is being built for Mr. Jacob Andrews". In the late 1940s two additional lots were created from this property an two more houses were built. The Pennypacker-Austin House house at 4 Main Street to the north was built around 1948. The Woodward-Nossick House at 3 Cambridge Avenue was built around 1949.
From the Maryland Historical Trust - State Historic Sites Inventory Form - 1985
The Webster Blake house stands at the South end of South Main Street in East New Market, Dorchester County, Maryland. The two-and-a-half story frame house faces east with the main gable oriented on a north/south axis. Built around 1880, the center hall/single-pile frame dwelling is supported by an in-filled brick pier foundation and is sheathed with a layer of asbestos shingles. The steeply pitched roof is covered by a layer of asphalt shingles.
Attached to the back of the main block is a two-story, two-bay service wing. The east (main) facade is a symmetrical three-bay elevation that boasts a projecting center pavilion. The glazed front door is framed by three-pane sidelights and a four-pane transom. The entrance bay is sheltered by a single-bay porch. Lighting the second floor of the pavilion is an arched four-over-four sash window, and the upper gable is distinguished by an arch attic light as well as decorative sawnwork. Four-over-four sash windows fill the first and second story bays to each side of the pavilion. The north and south gable ends are largely alike with a single-story three-sided bay window marking the first floor. The second floor is lighted by four- over-four sash windows, and the attic is illuminated by an arched four-over-four sash light. The gable end eaves are trimmed with sawnwork as well.
The west side is partially covered by the two-story, two-bay service wing. A single-story shed porch stretches across the south side, and an interior end brick stack protrudes through the gable end. Each side is pierced by four-over- four sash windows. The interior was unseen.
Dates ca. 1880. The Webster Blake house is a prominent two-and-a-half story frame dwelling that marks the south end of the East New Market historic district. Built after the publication of the 1877 town map, the center hall/single-pile dwelling is distinguished by a projecting center pavilion and decorative sawnwork in the eaves. Also adding interest are the round arched attic windows.

An early postcard view shows this home was one of the most beautiful of its day.
Note from Kirk Hurley
Clementine and Jacob H. Andrew built the house that stands on the corner of the above referenced lot. In 1885 a mortgage was recorded in the Land Records of Dorchester County in which this and 20 additional acres purchased by Mr. & Mrs. Andrew in 1883 were used as collateral. The mortgage refers to the that parcel as the "...premises now occupied by the mortgagors..." (see Dorchester County Land records at Liber CL 7 / Folio 175 et seq.). It was later lost in foreclosure and purchased by Miss Gertrude the Mother of Tom and Clark Andrew. There is a familial relationship here but I cannot recall at the moment its details. Miss Gertrude lived here until her death (Clark, who predeceased his mother was murdered, probably by Tom, prior to Miss Gertrude's death out on the Preston Vale Farm). Tom sold the "town house" to Katinskys and moved back out to the farm on "Preston Vale" which most people associate with Bill and Irene Layton.